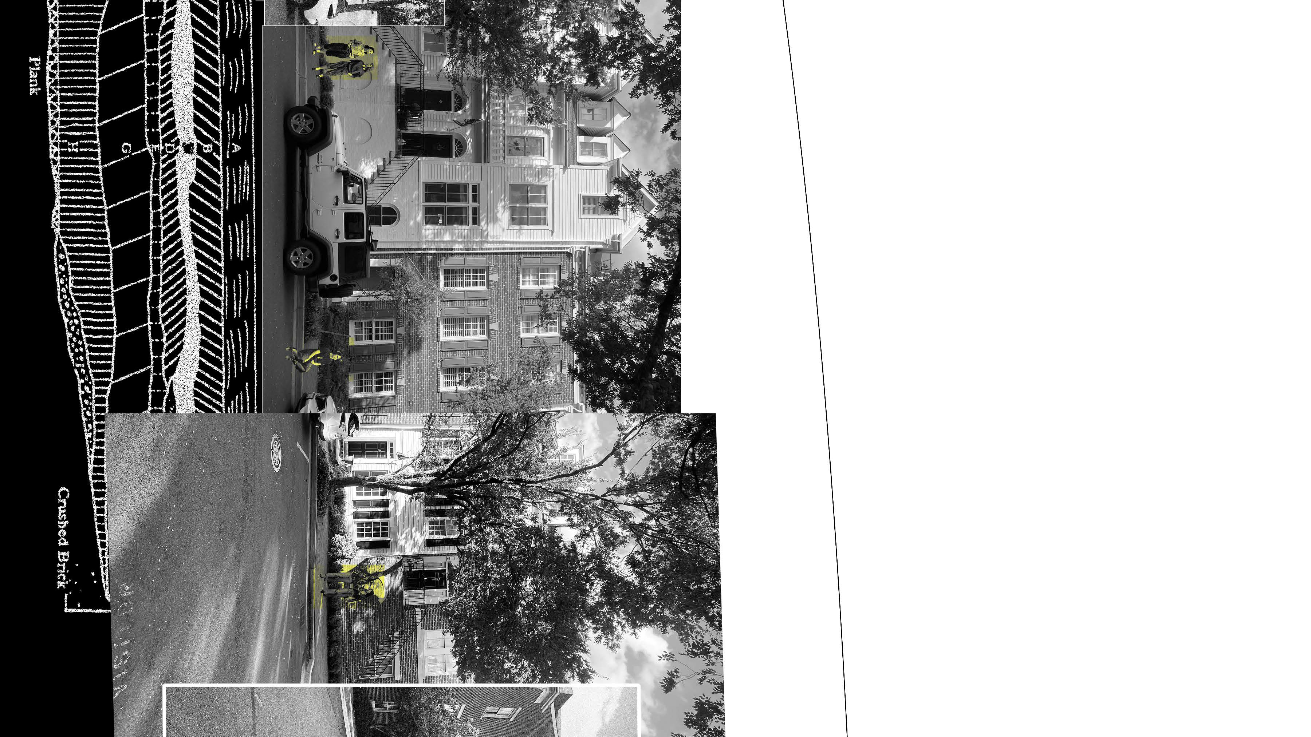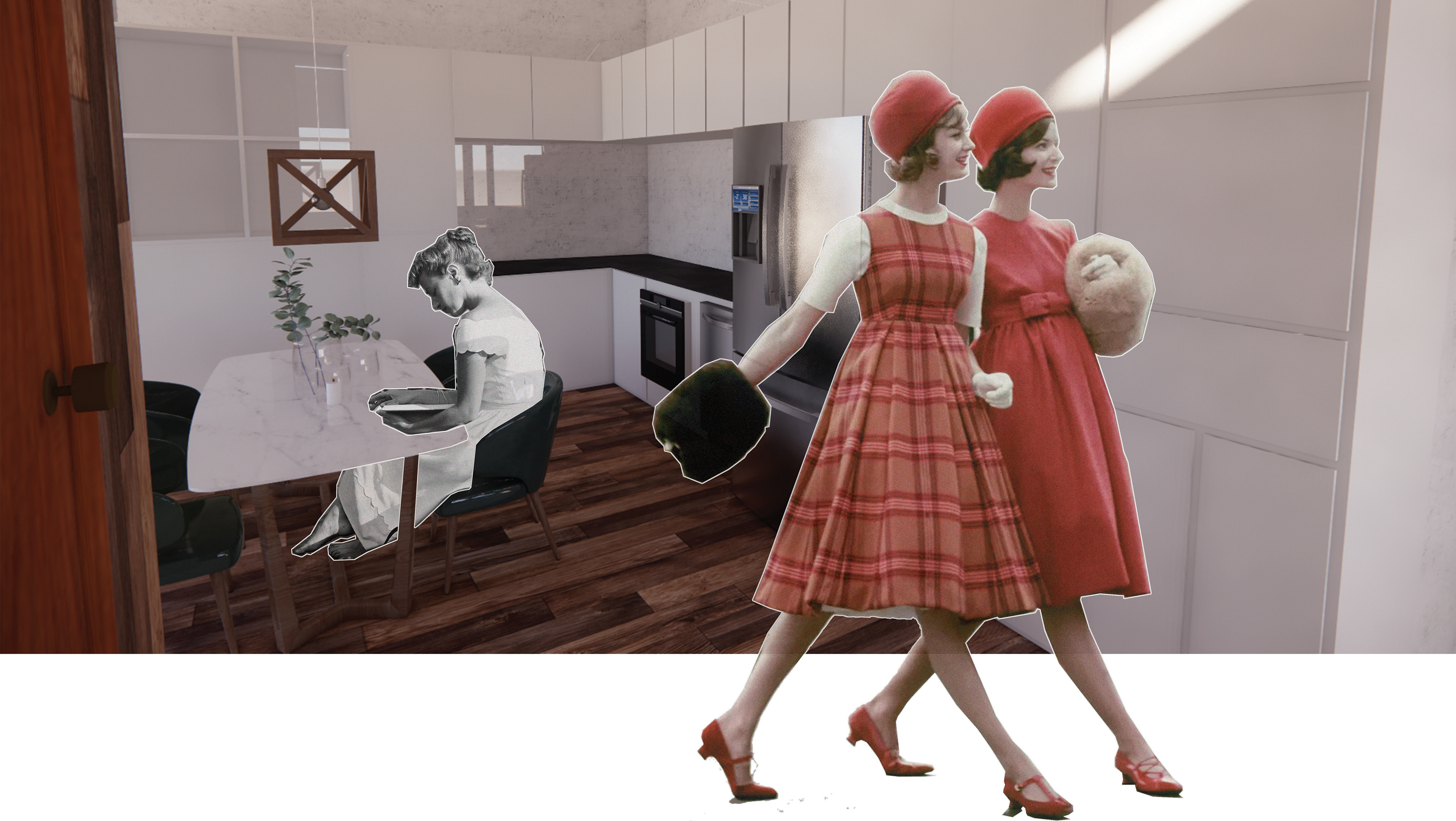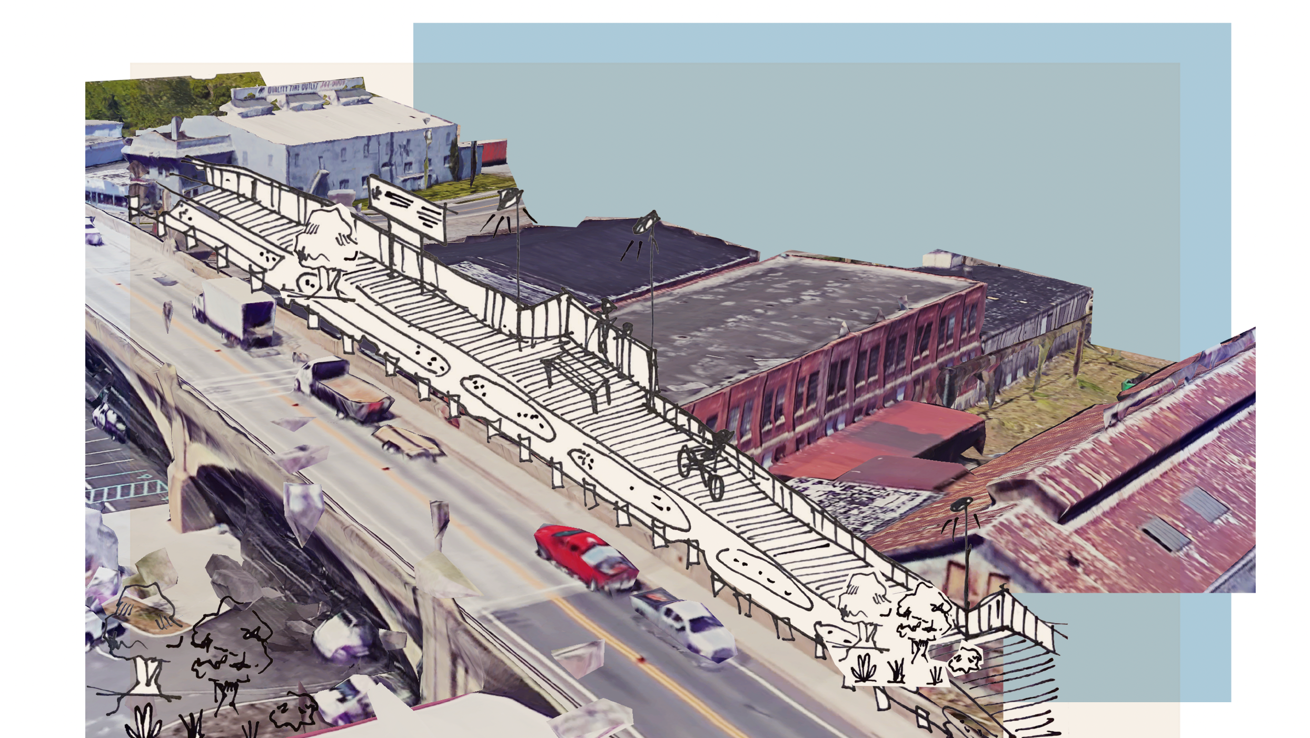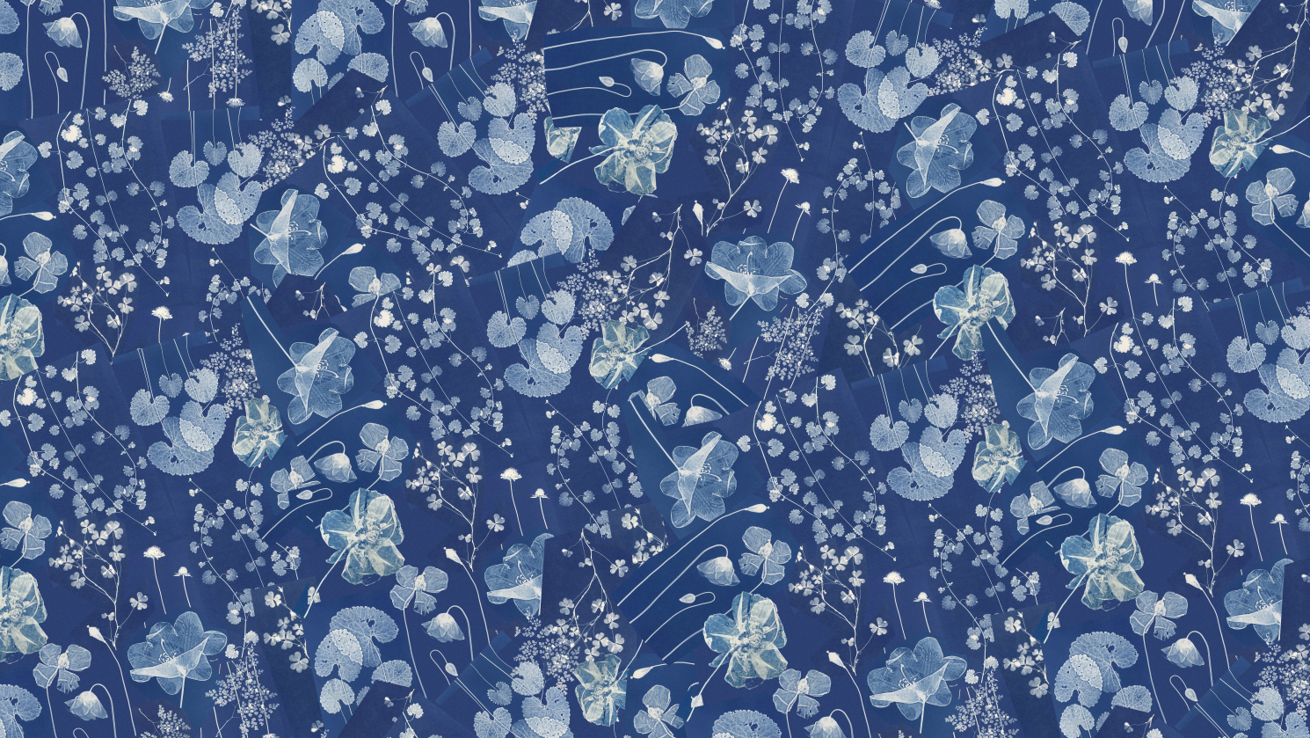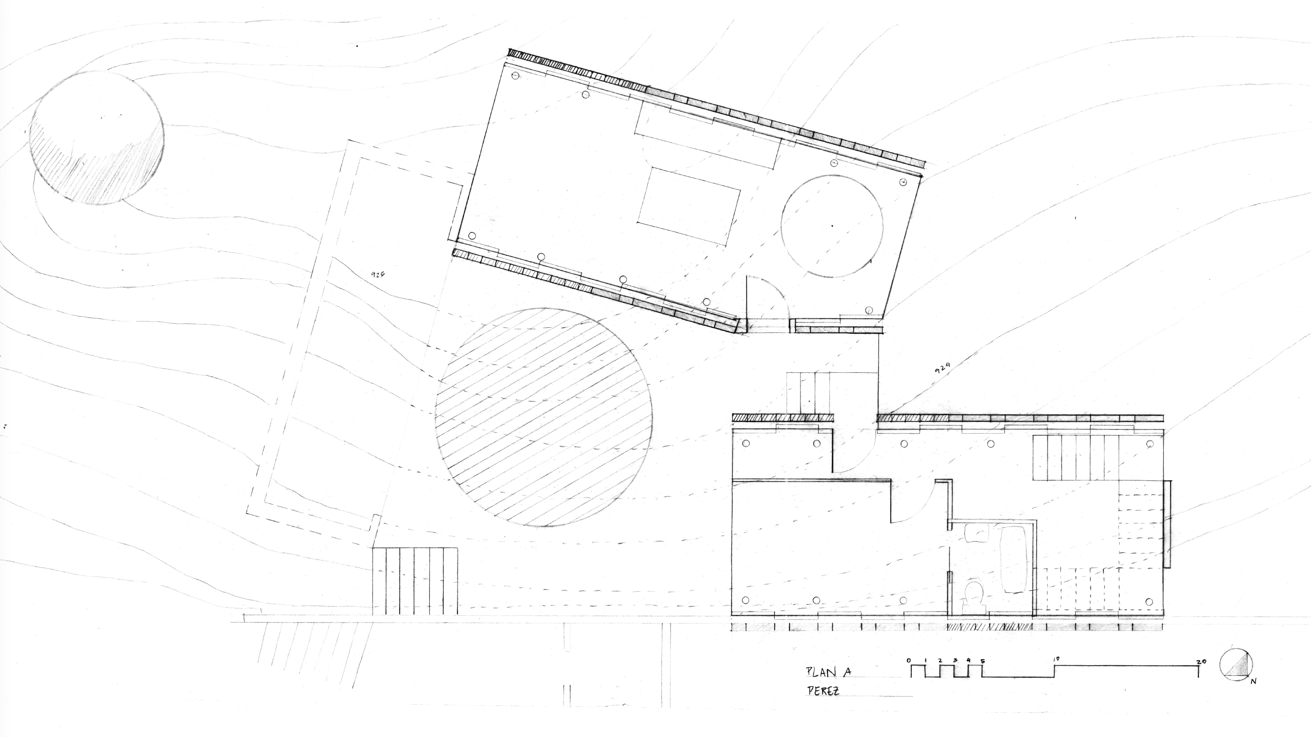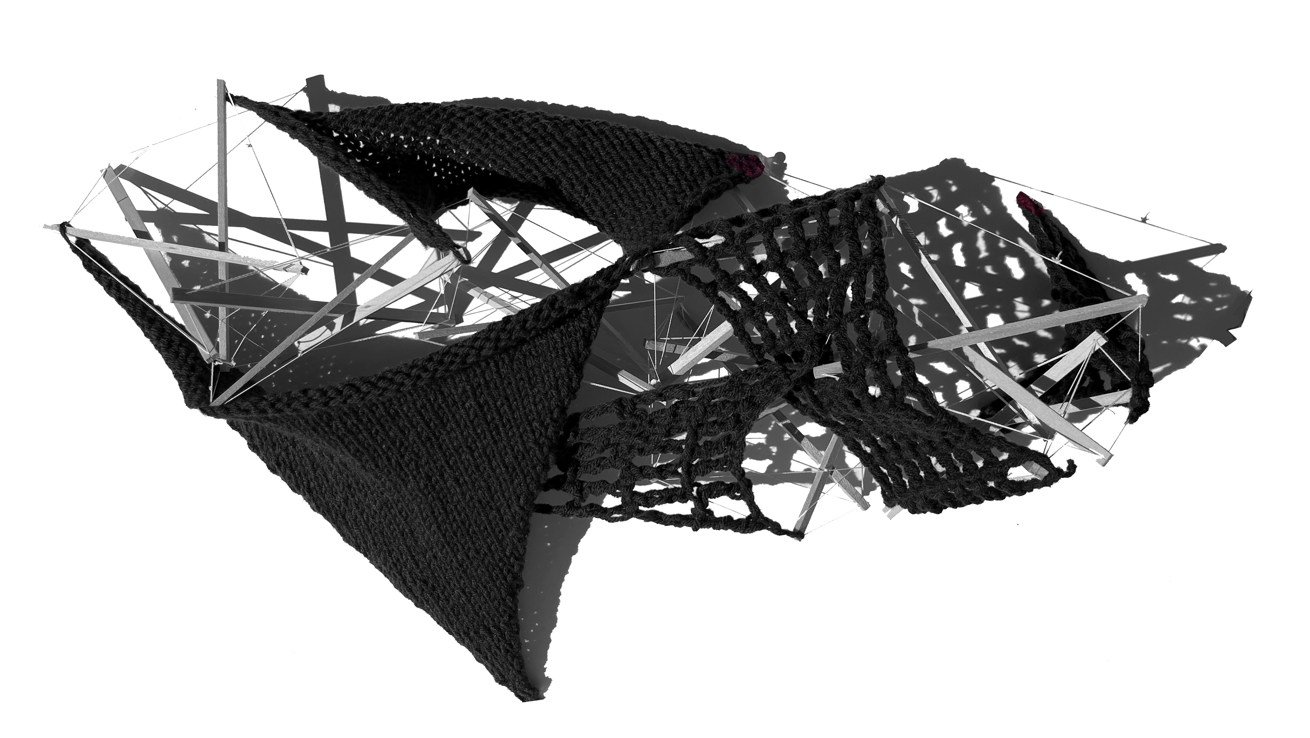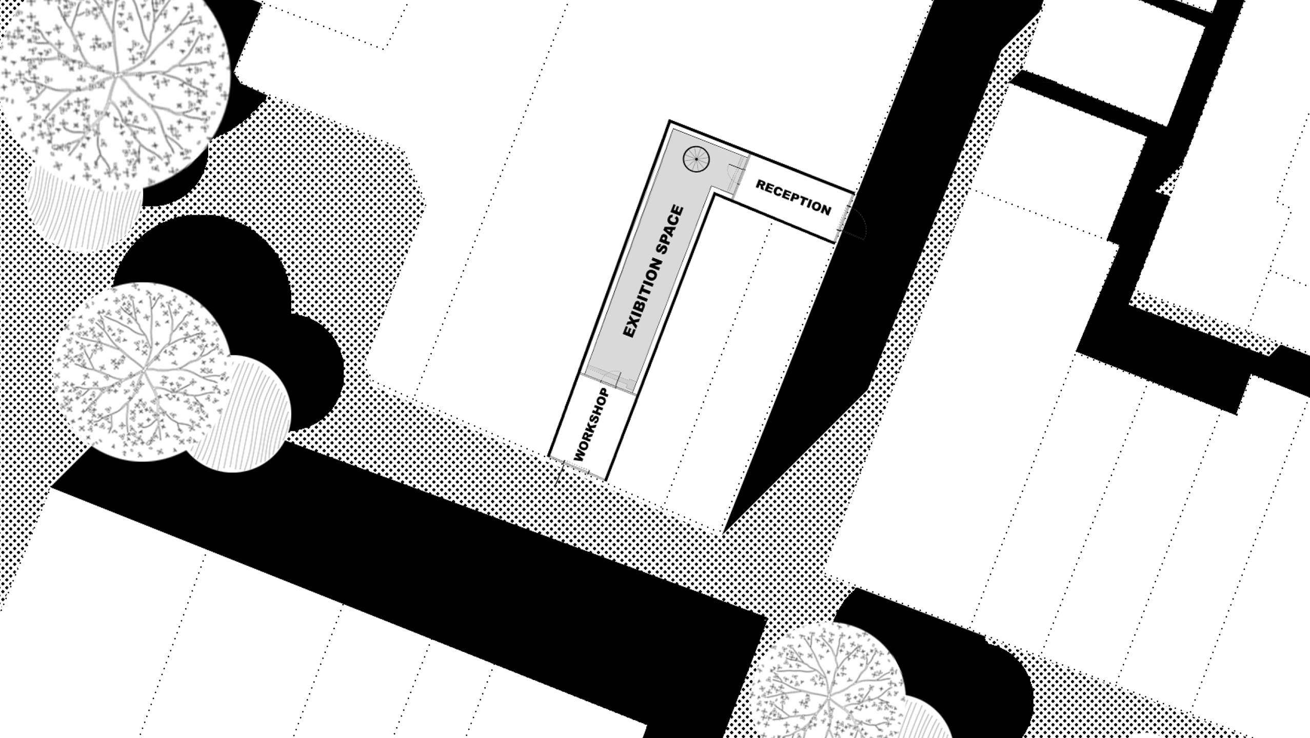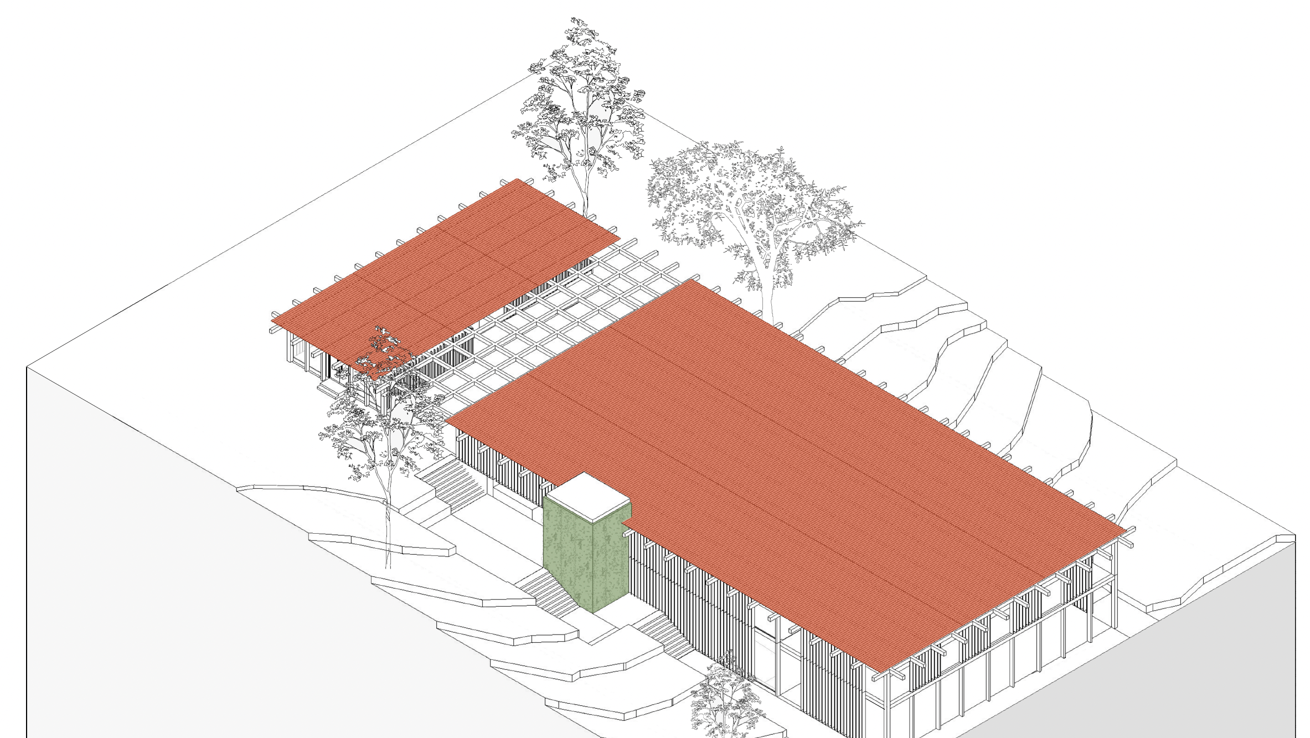FALL 2022 || Instructor: Edward Becker
background project
Design the best vision of a small, sustainable home. Maximum of 350 sqft. The program includes space for 1-2 people to live in, space for storage, cooking, hygiene, and sleep.
plan + section + axonometric
main project
Semester-long project focuses on the use of CLT (cross-laminated timber) in affordable housing. The goal is to create a "skeleton system" that is low-carbon and rapid-build. The site is located just outside of Blacksburg however the project should be versatile to engage with many different sites.
study models
floor plan
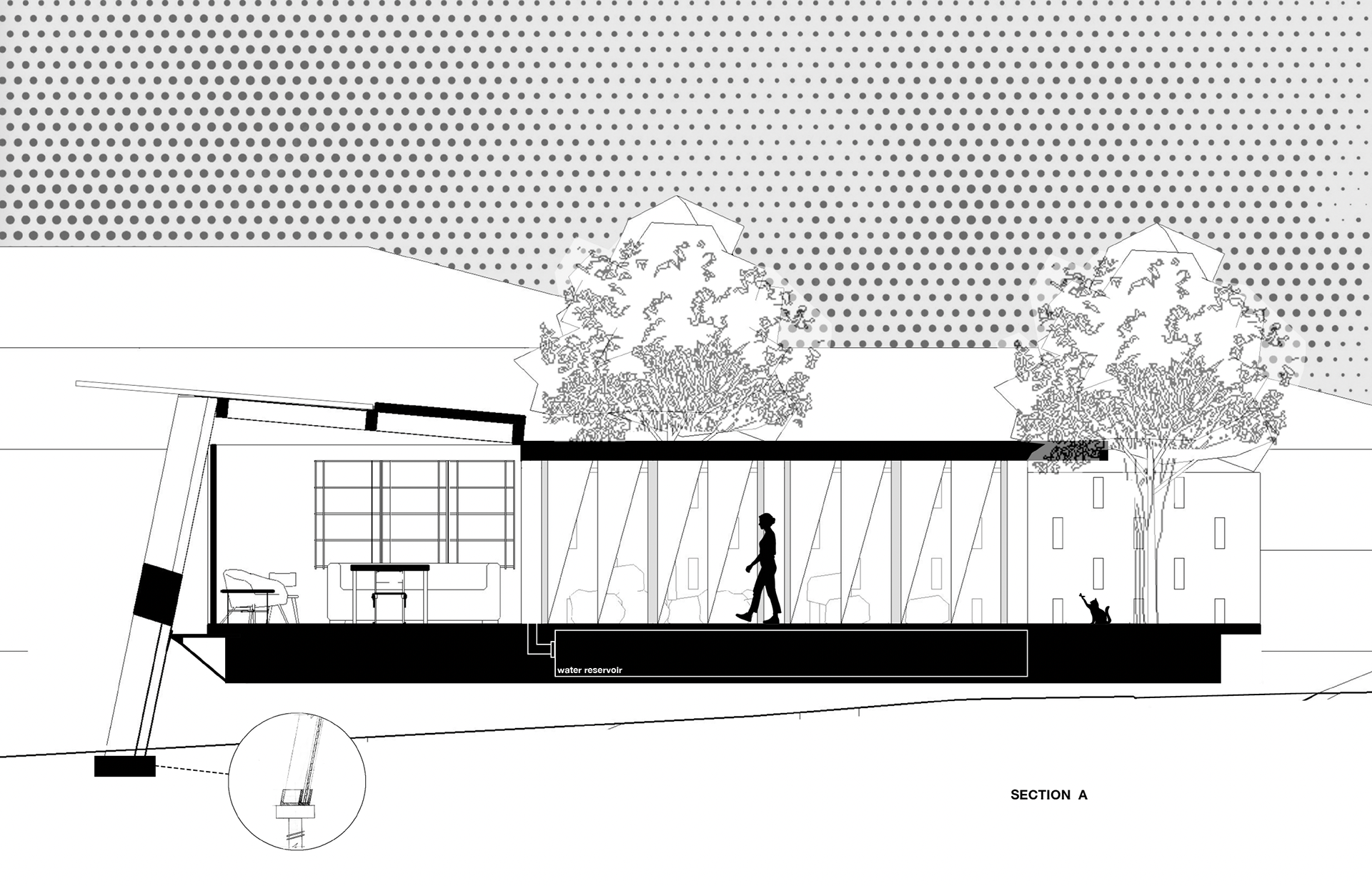
section a
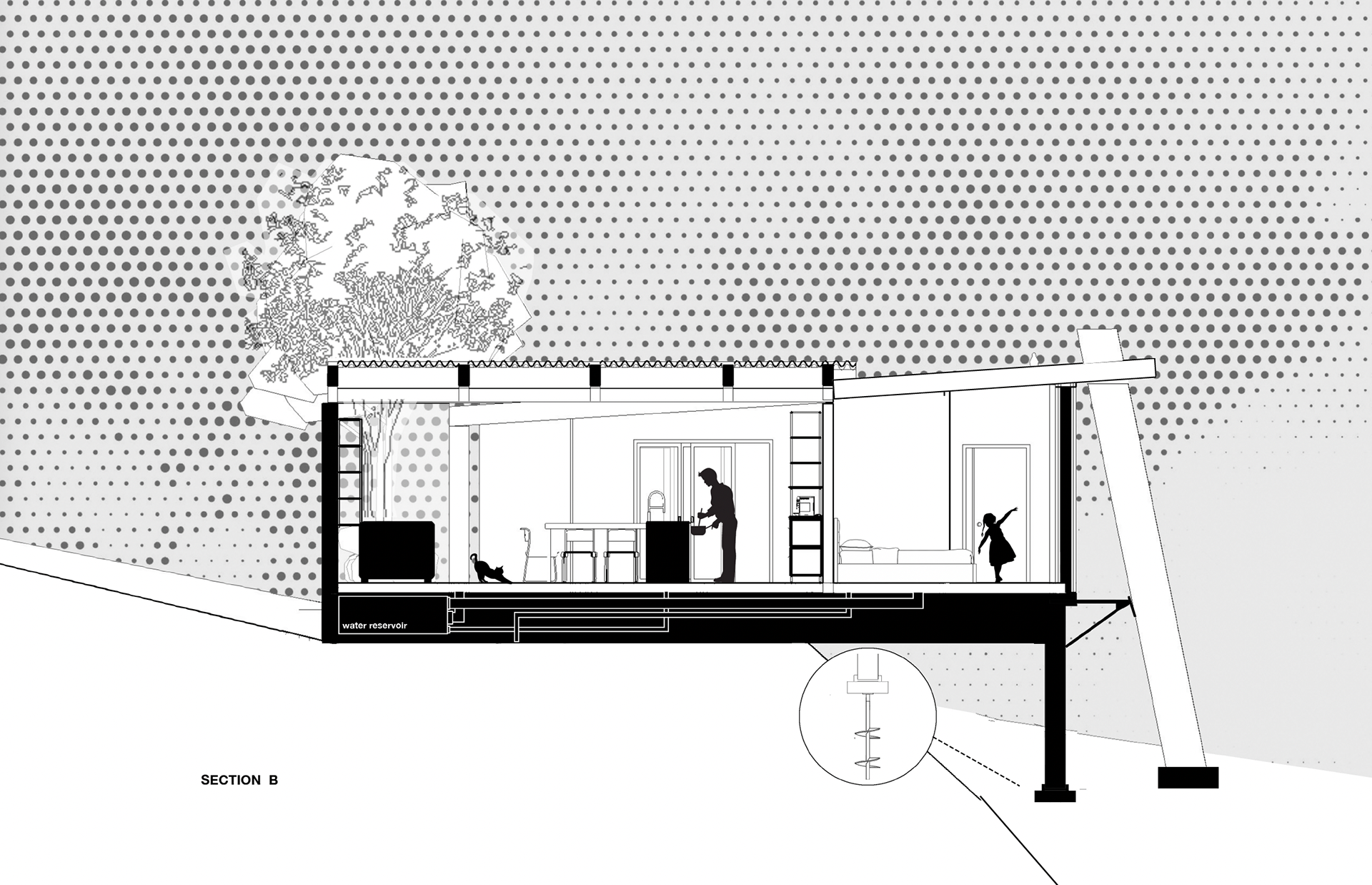
section b
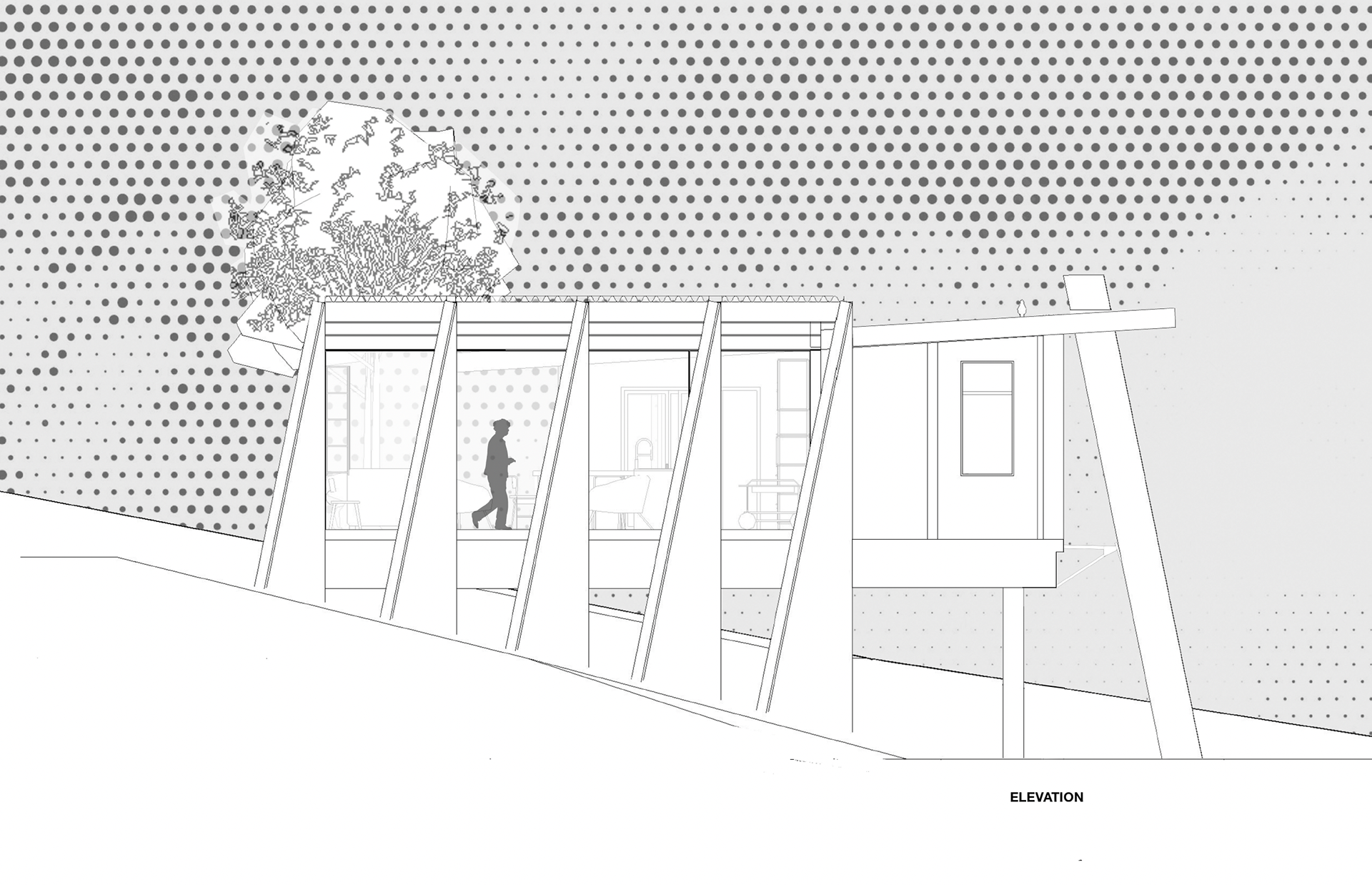
elevation
detail of triangular CLT element
in affordable housing there is disregard for transition spaces. in a house that emphasizes the relationship between the interior and exterior, there should be a space that focuses on that.
a corridor is what leads you from the outside to the inside. it is what greets you to the inside, the first thing seen of this new space
the triangular element divides the rooms from a private garden. as you walk down the hallway, the view towards the garden changes as it opens and encloses, depending on the direction of walking

