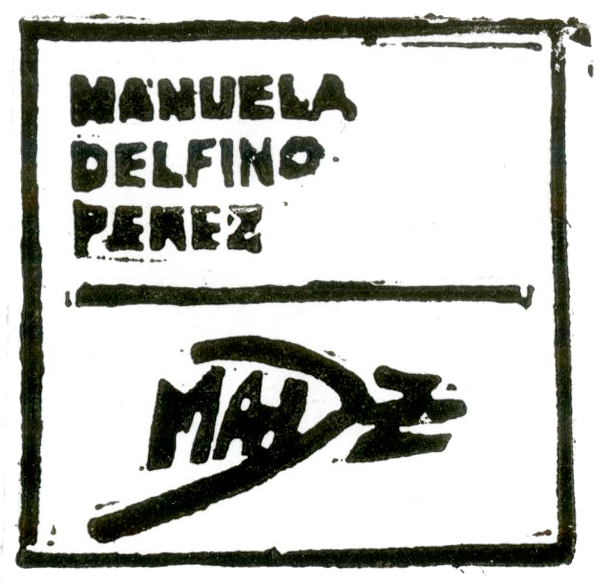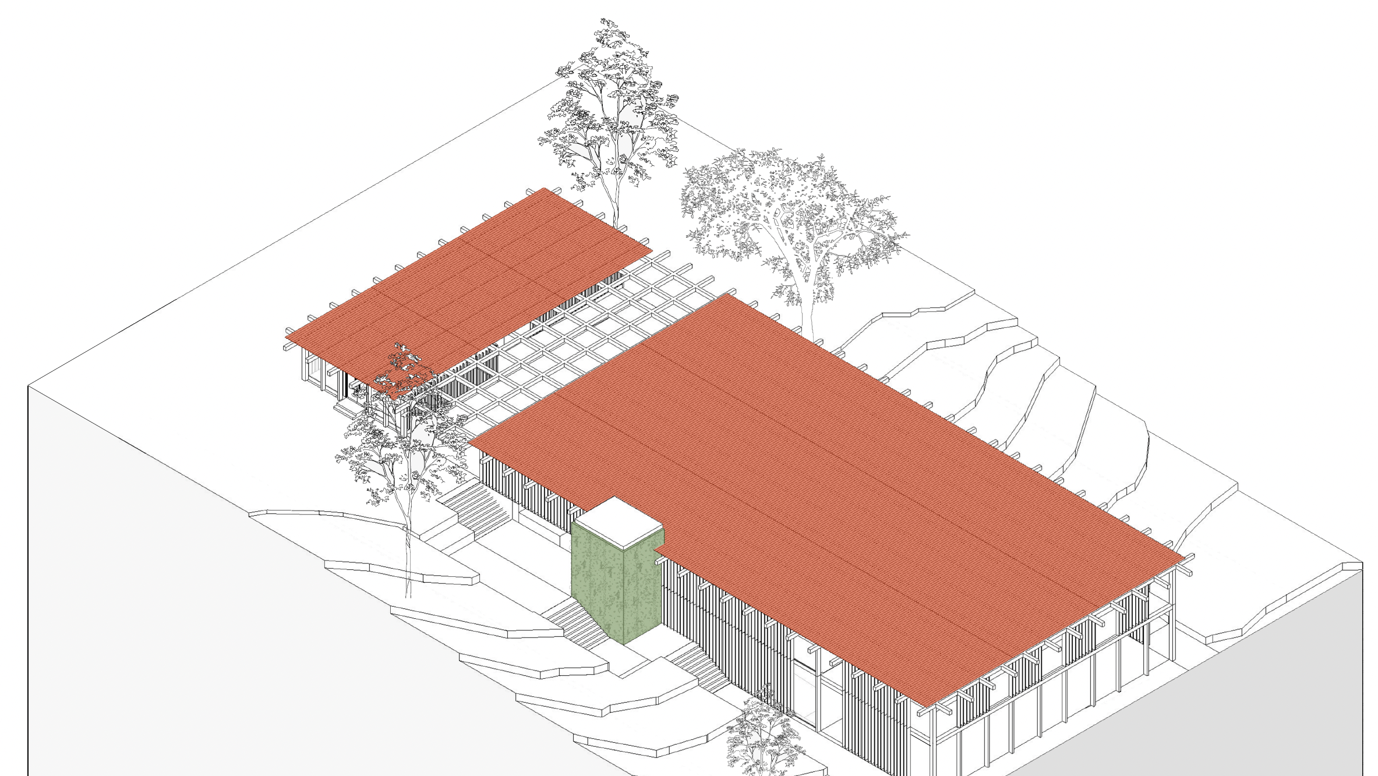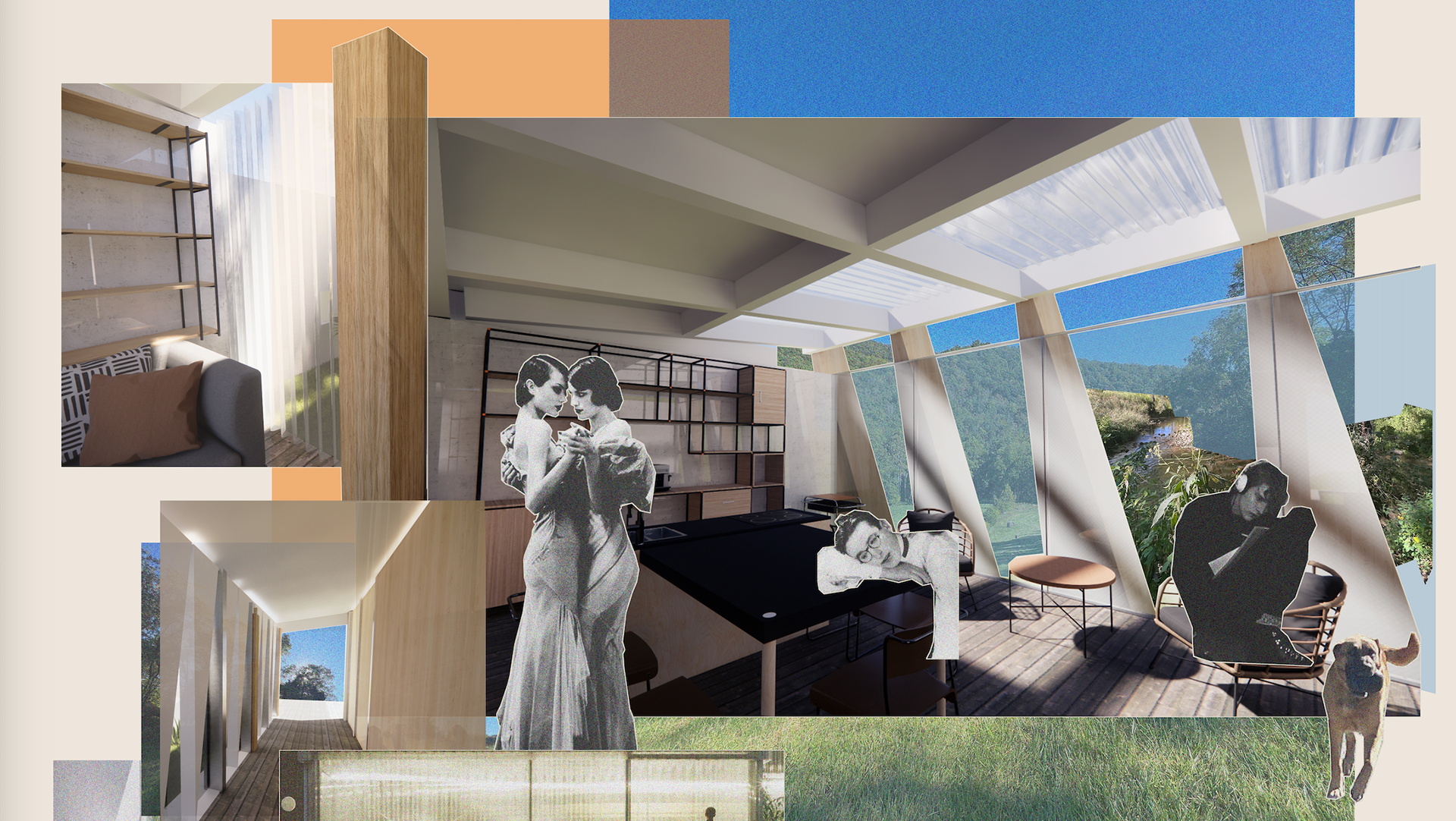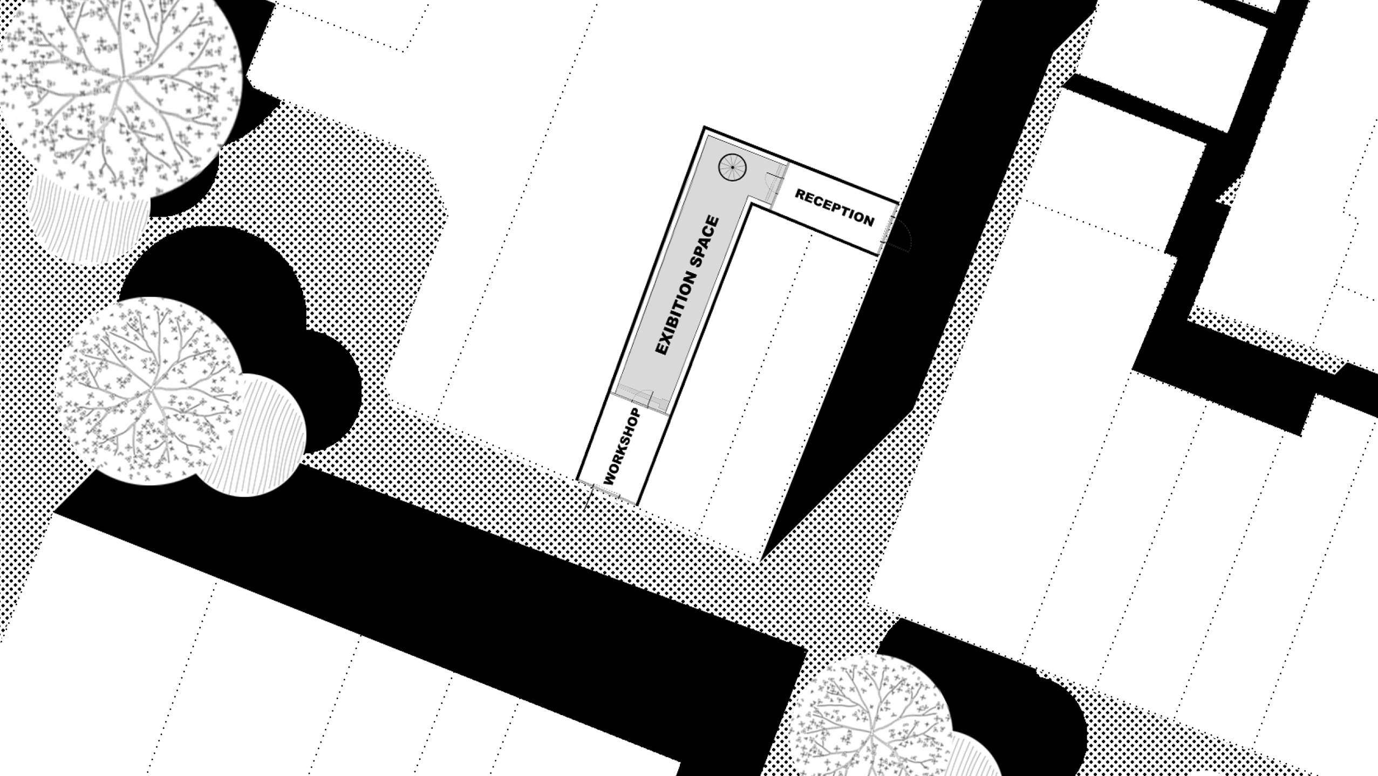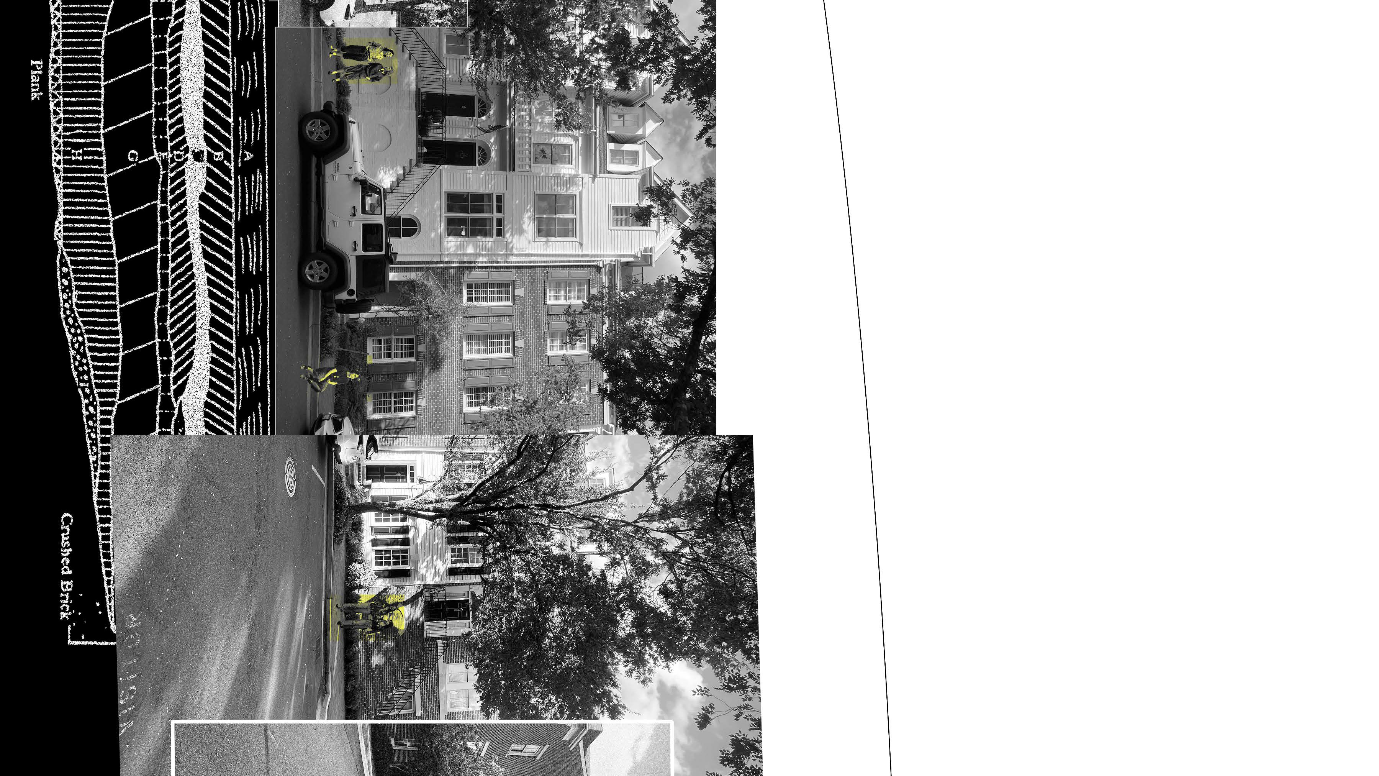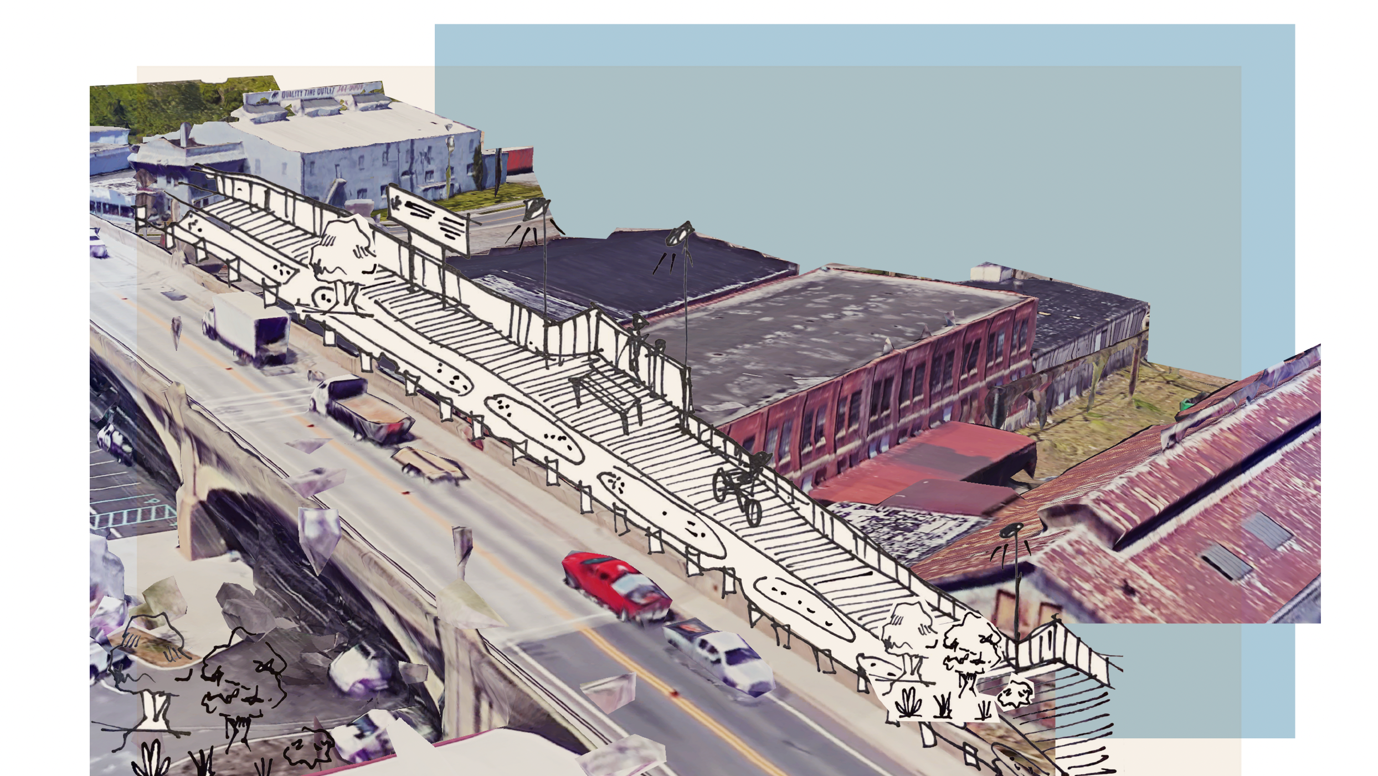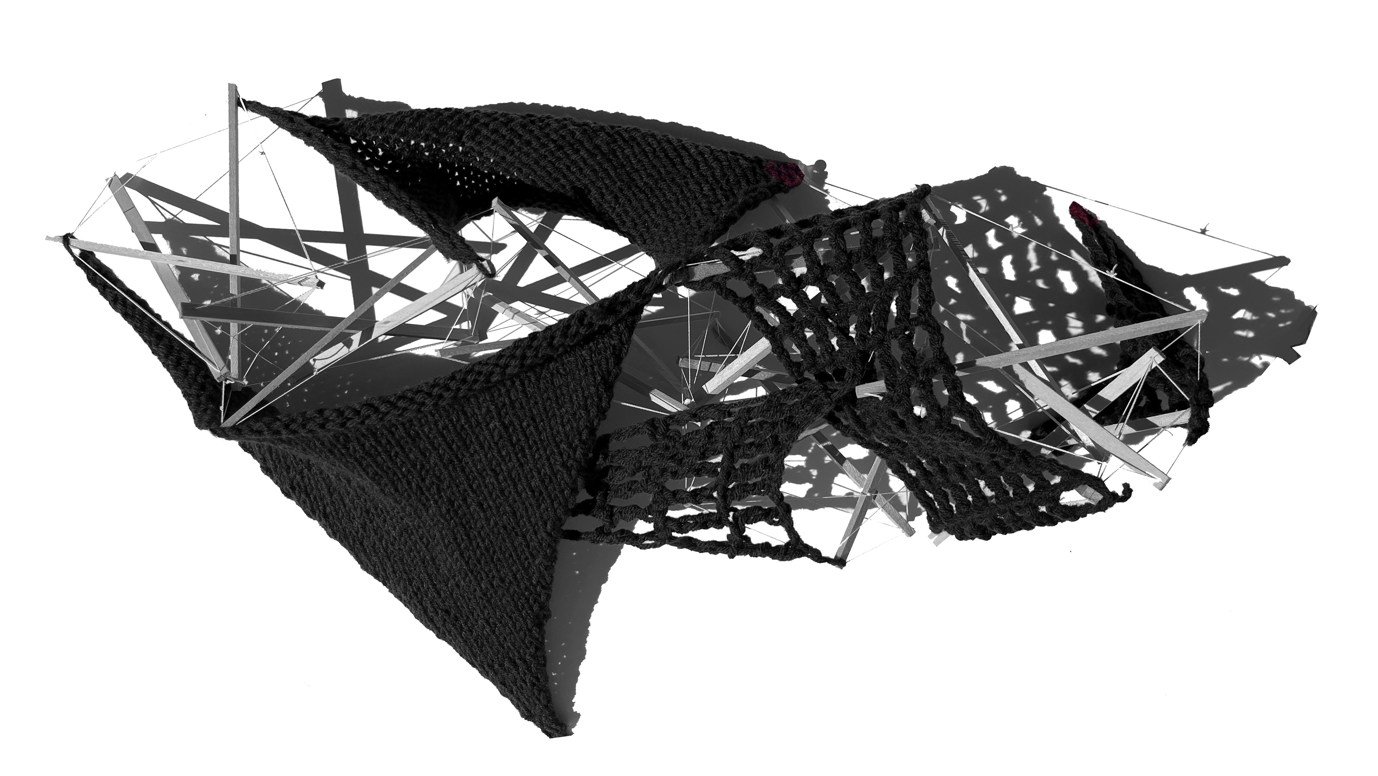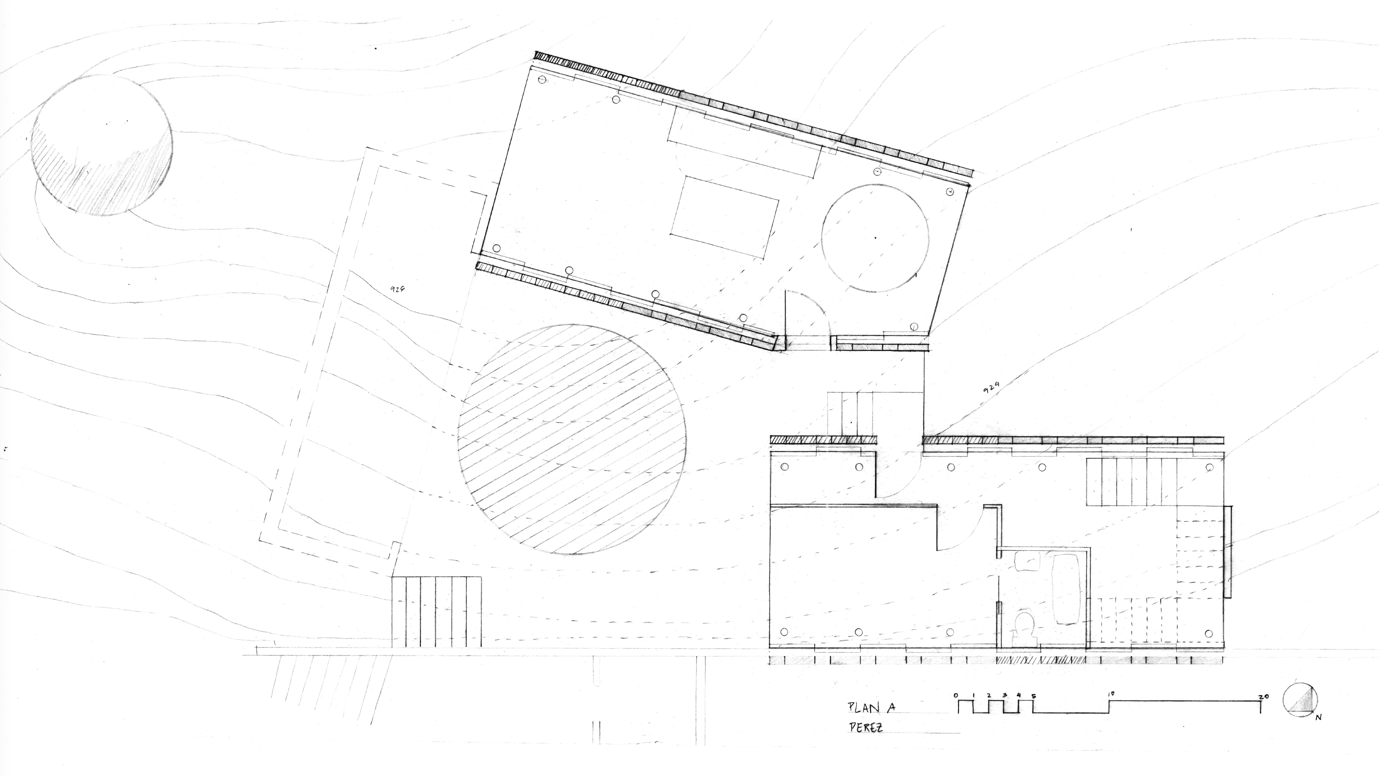SPRING 2022 || Instructor: Henri T. de Hahn
Loft renovation using the existing structure of apartments at 611 West 56 St, Manhattan, NY designed by Álvaro Siza. The program required living space for a middle-aged couple and a guest room for their sons. There was an emphasis on storage and usage of space due to the small and valuable square footage in a city like New York
Axonometric and plans
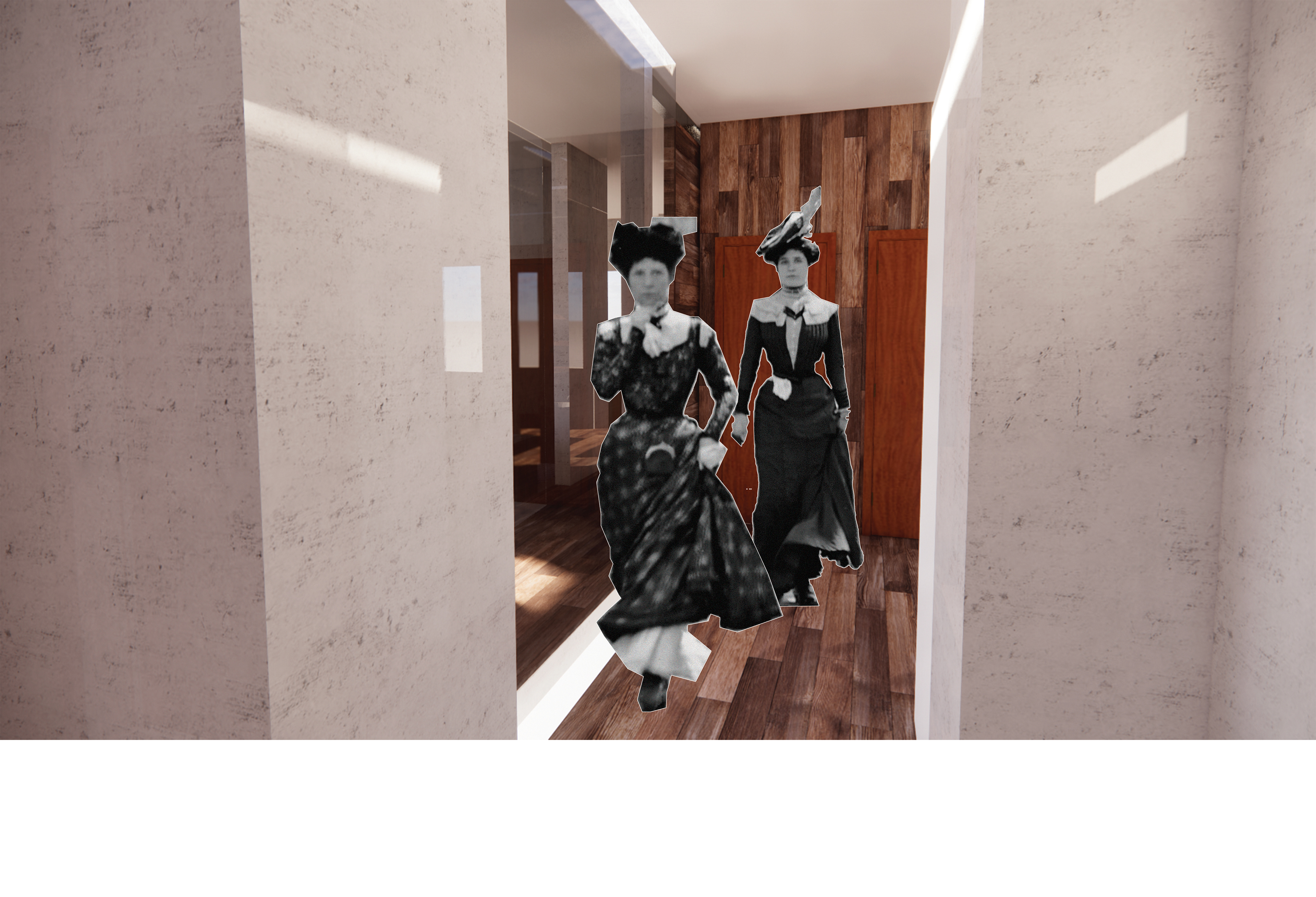
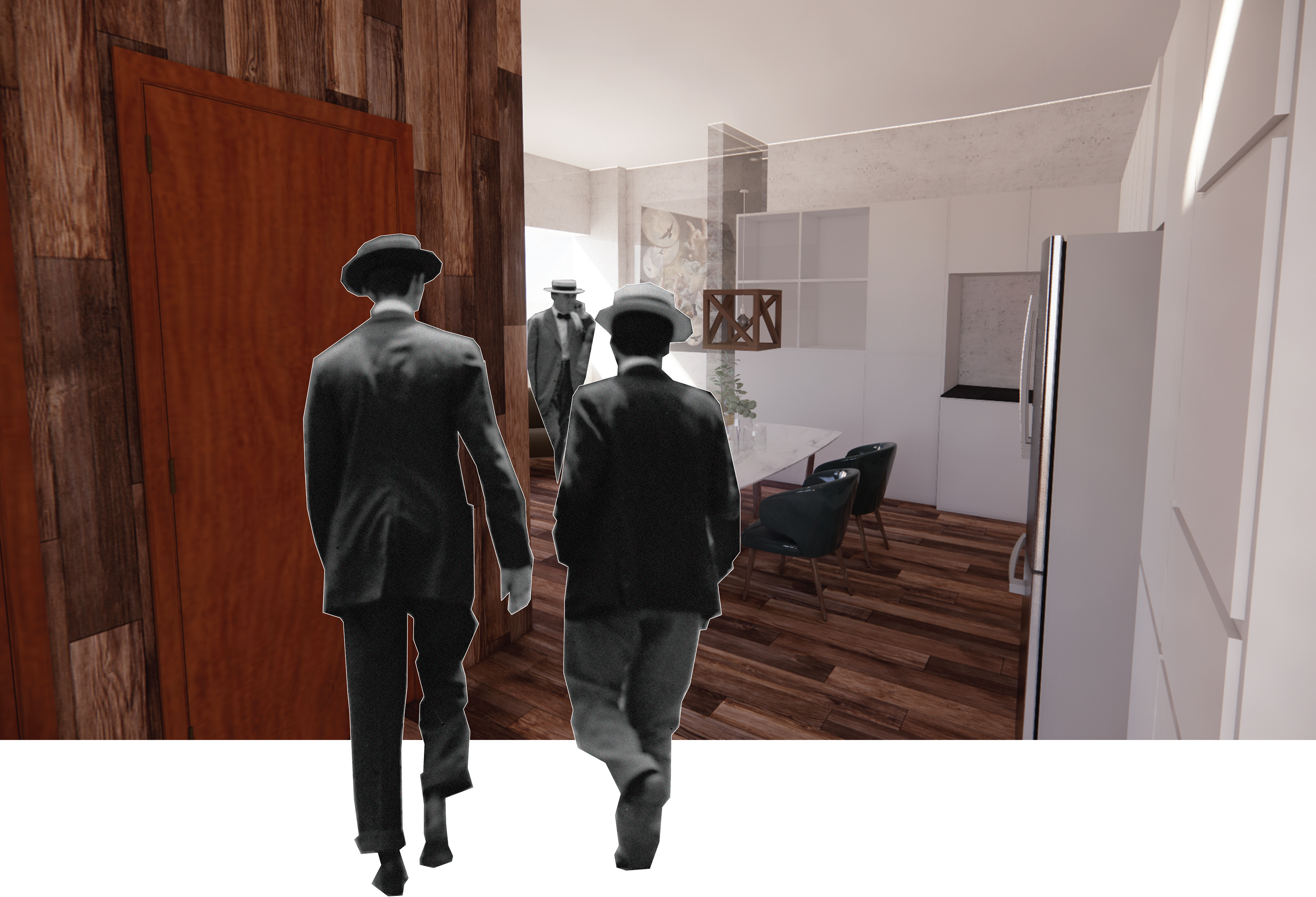
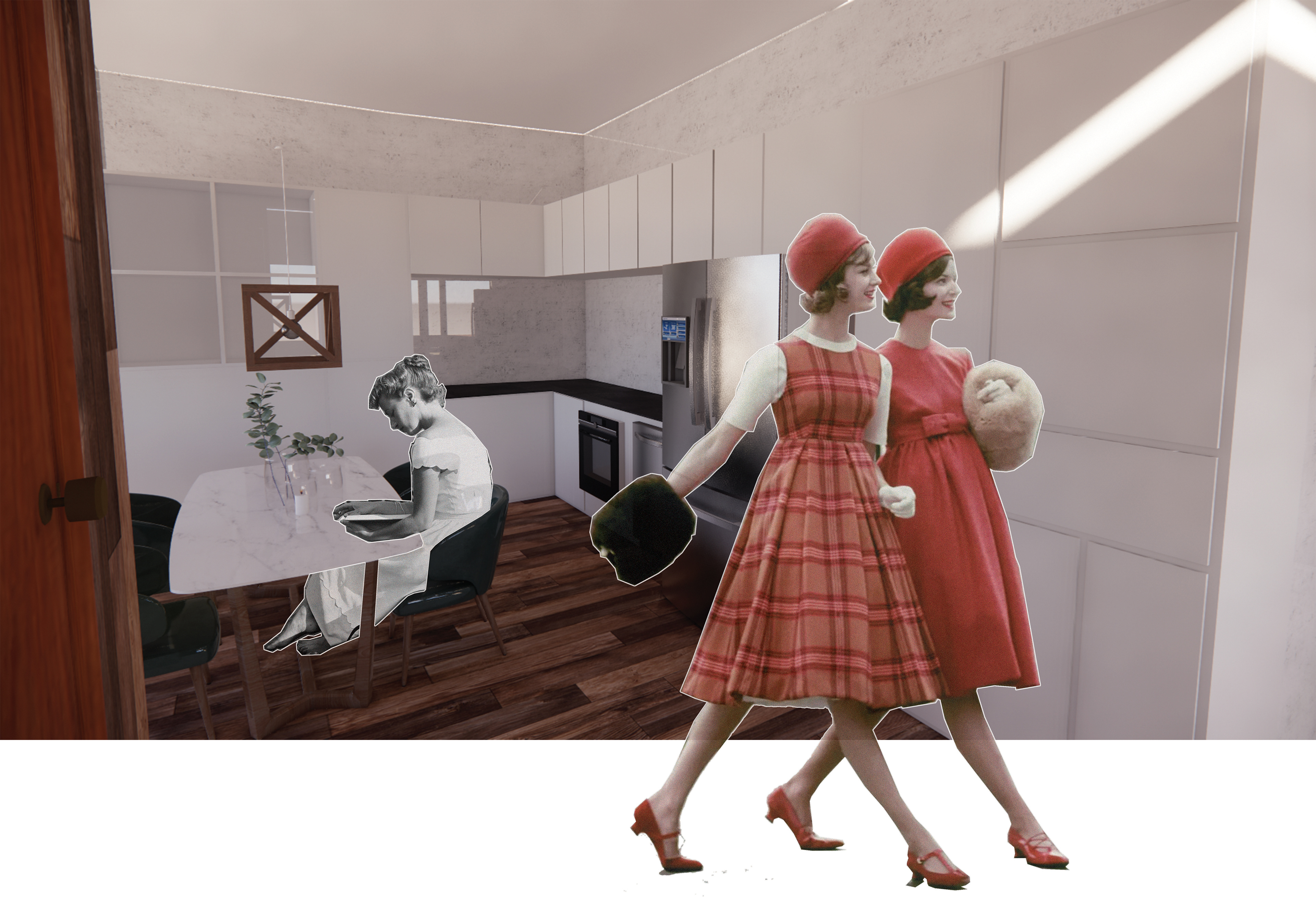
Renders
Chosen Artwork
With this project being so personalized to our hypothetical clients, their personalities were taken into account when thinking about artwork and furniture. These items are very important for the feeling of space, as much as lighting and walls.
