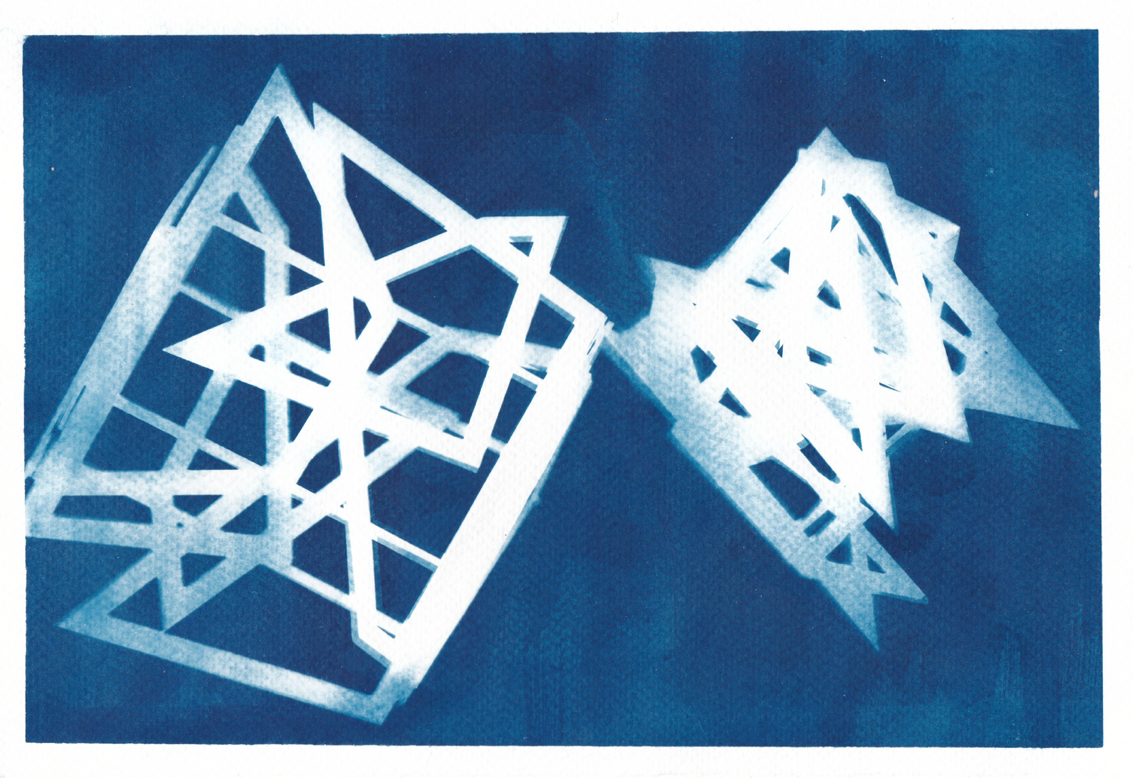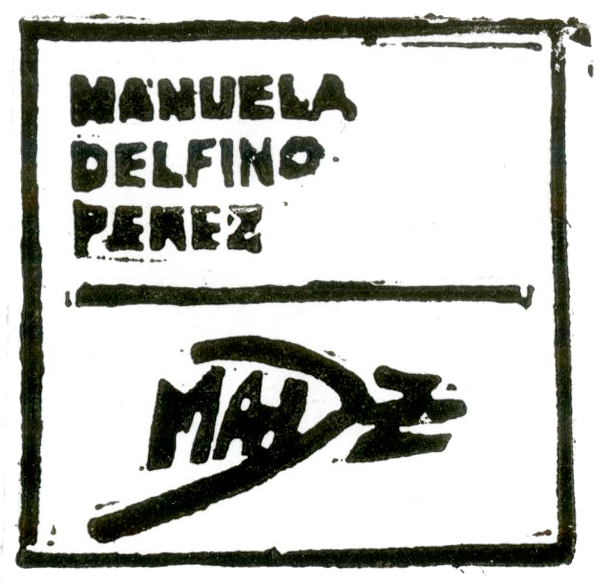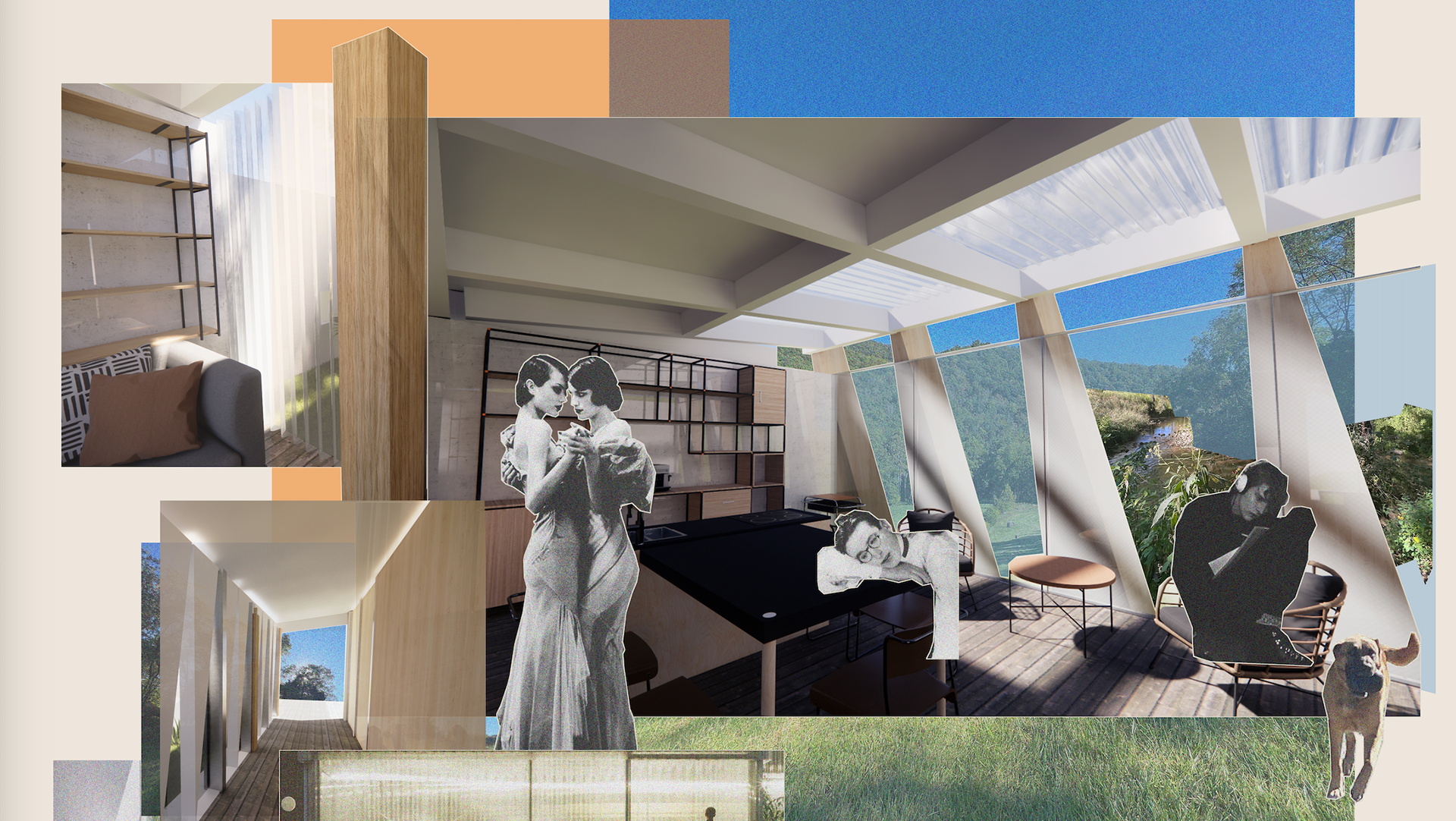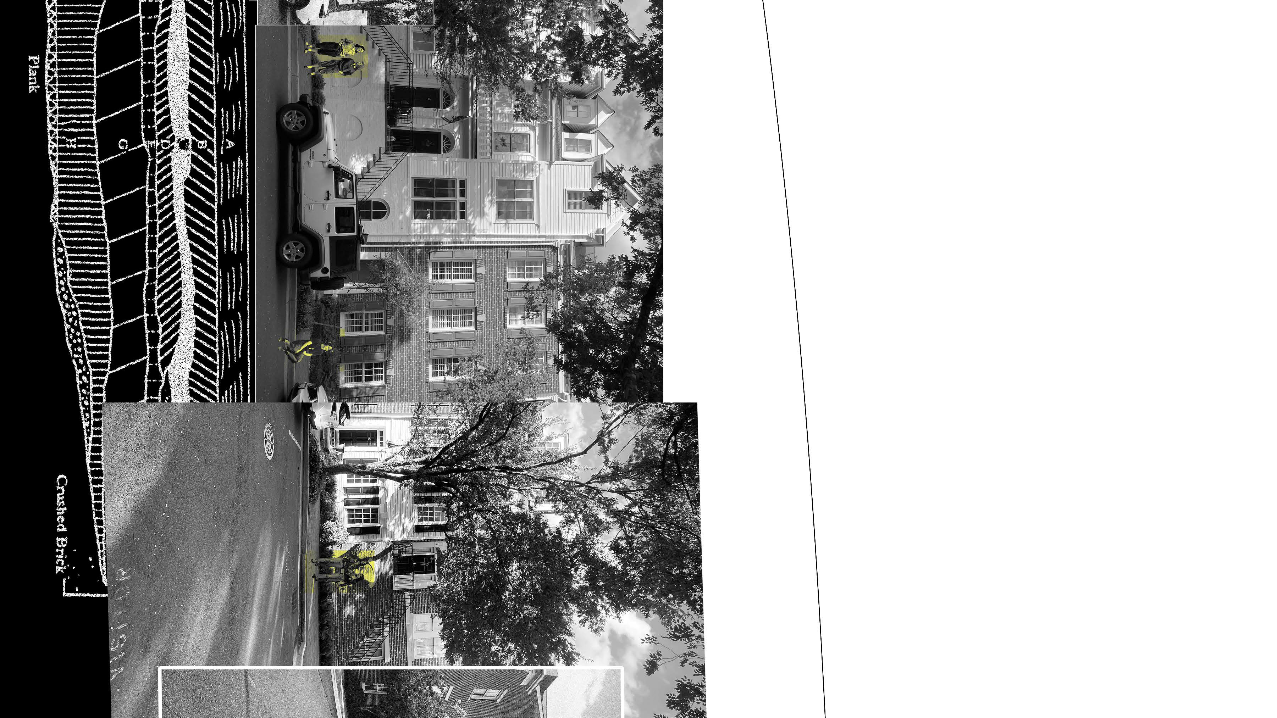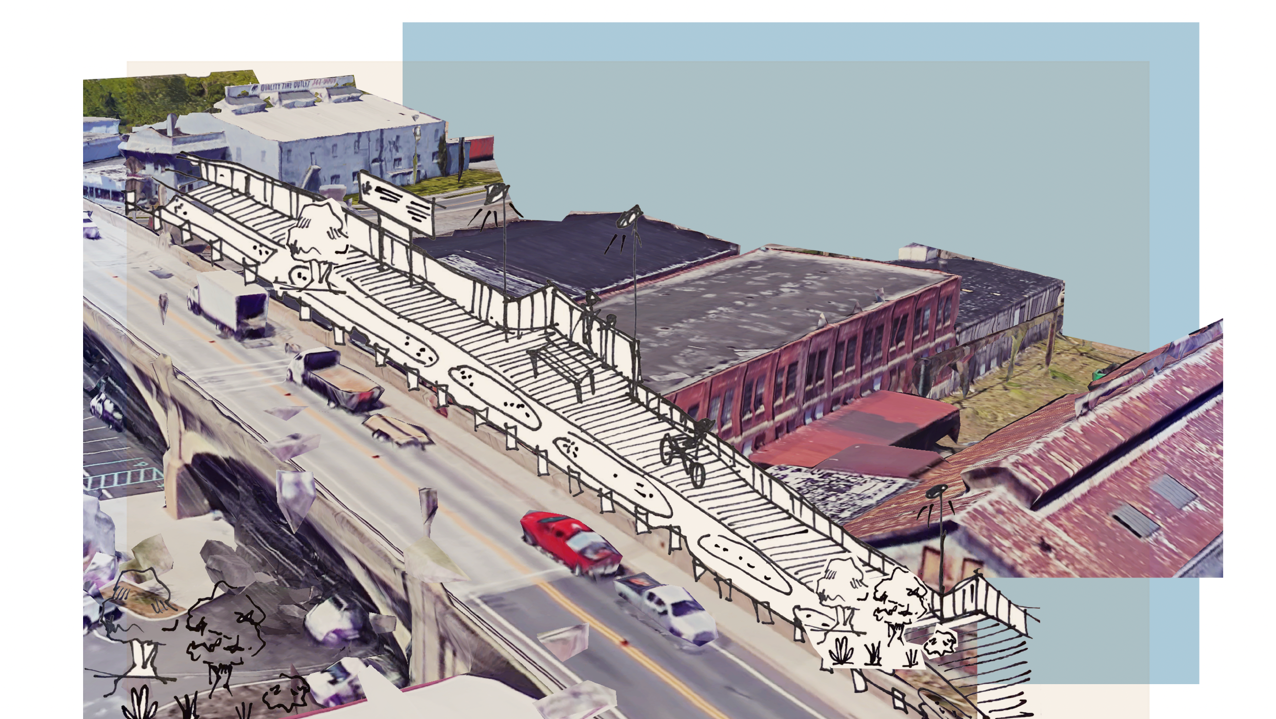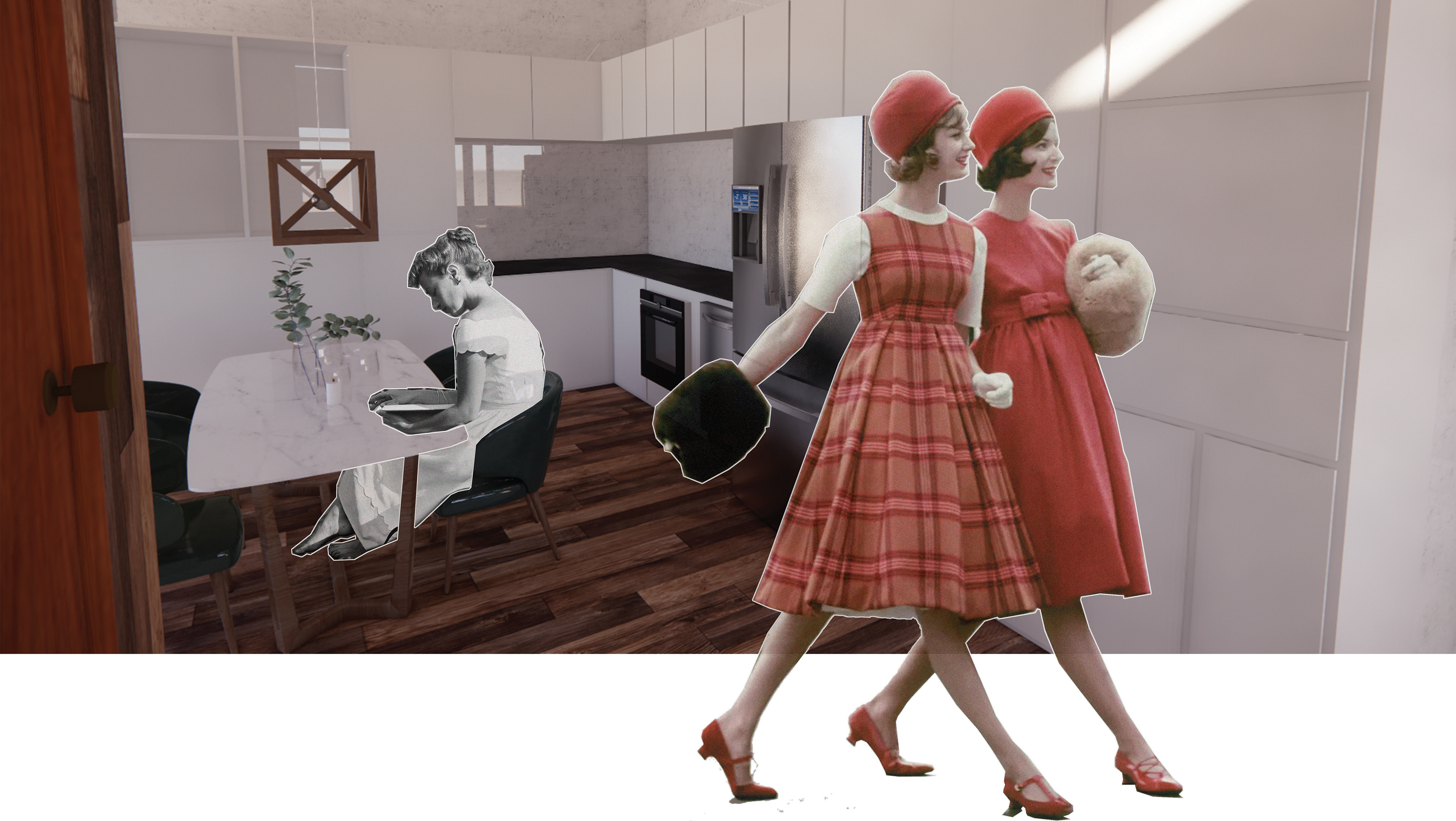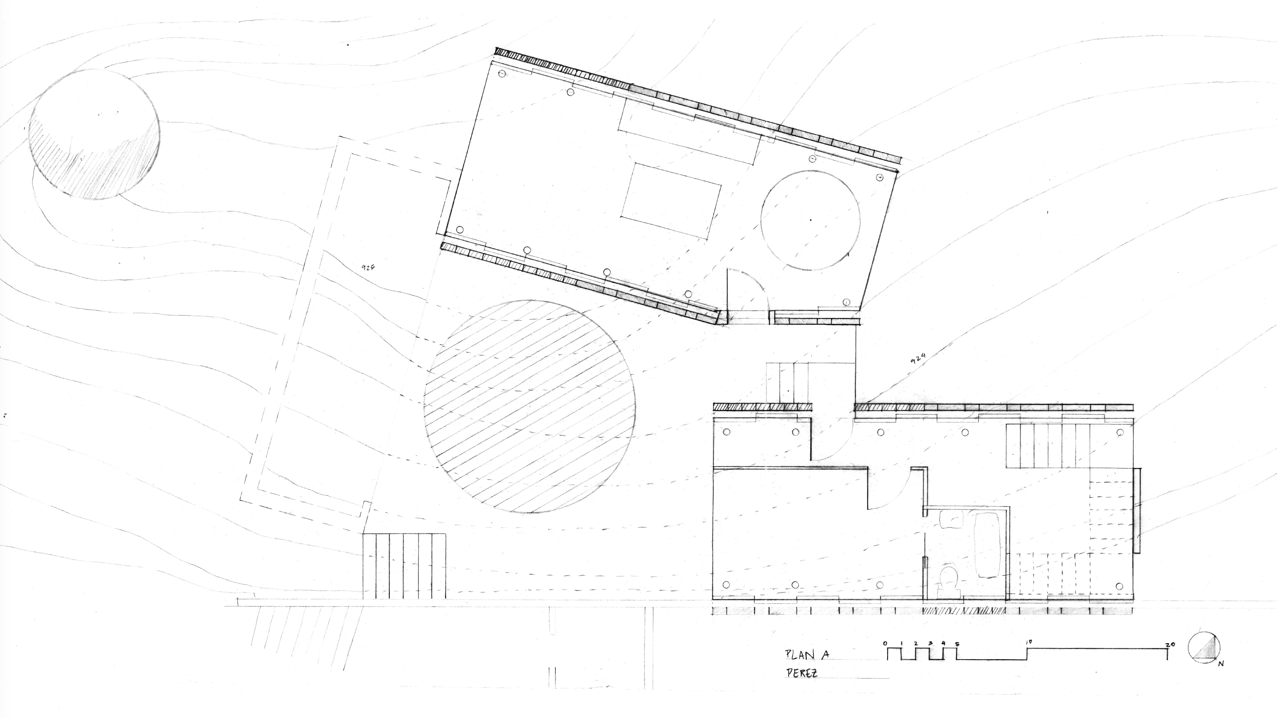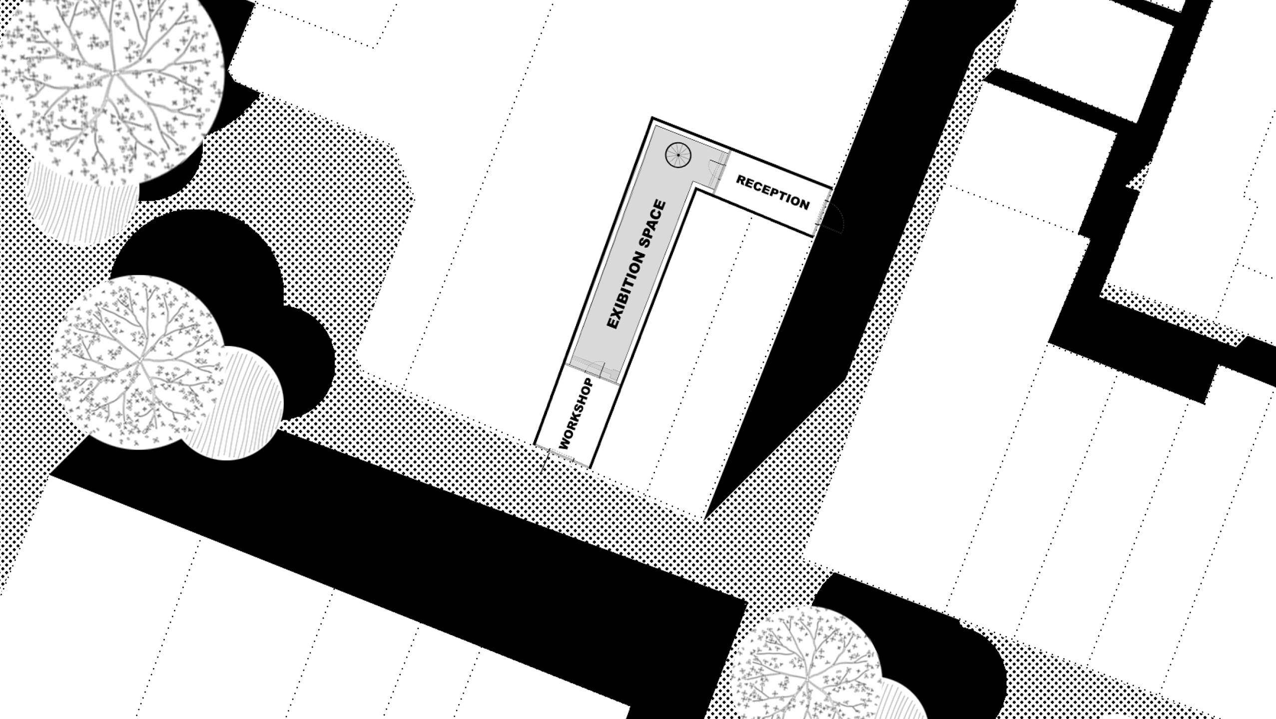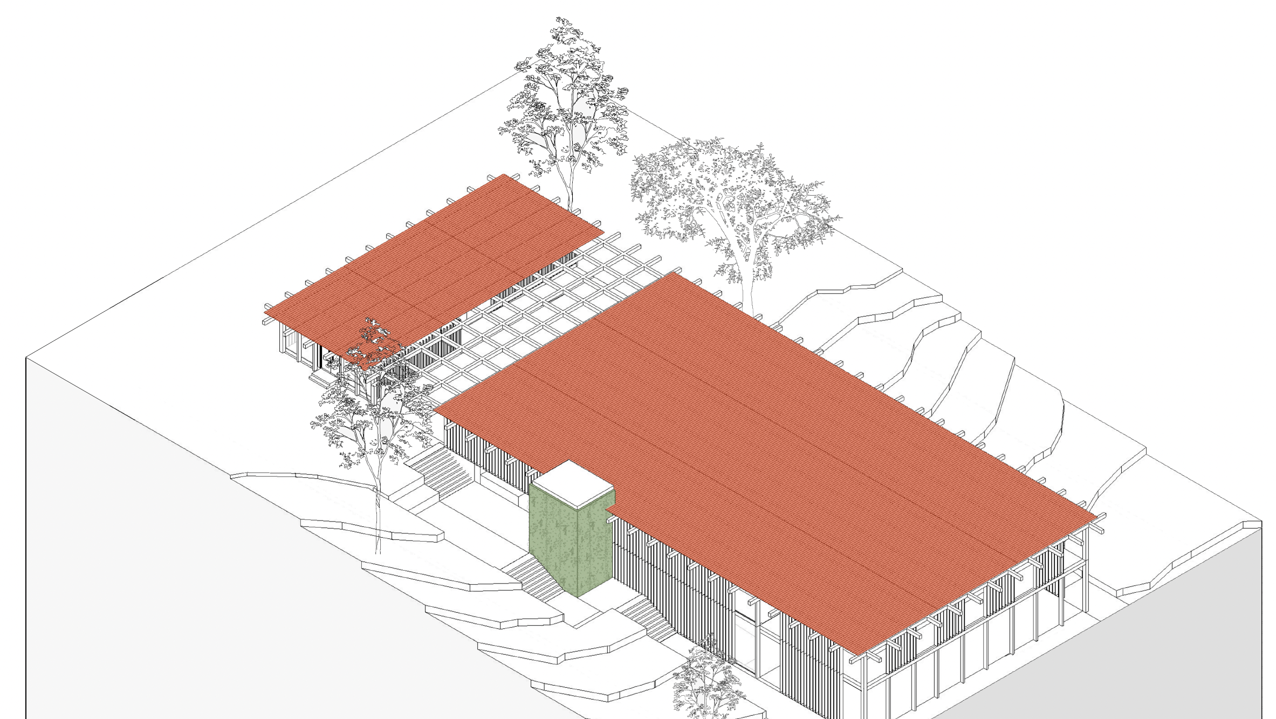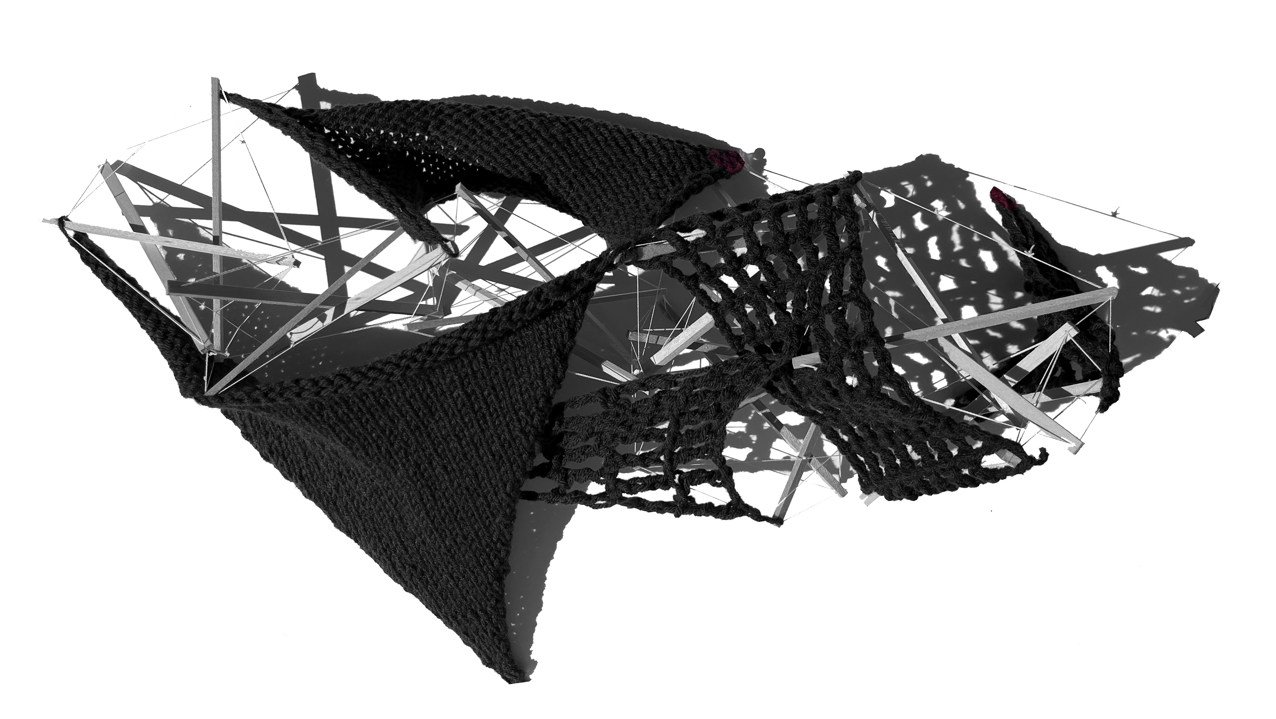VIRGINIA TECH SCHOOL OF MEDICINE
(semester long project)
(semester long project)
A continuation of the Roanoke Masterplan. This time with the goal to articulate through design how a school of medicine can be BOTH a community
center and a place of community learning, while still fulfilling its primary programmatic
functions as a school of medicine.
center and a place of community learning, while still fulfilling its primary programmatic
functions as a school of medicine.
This school of medicine embraces community by creating a playful environment. Done by the use of exterior spaces, gardens, and layering planes with art galleries, harm reduction spaces, restaurants, and playgrounds
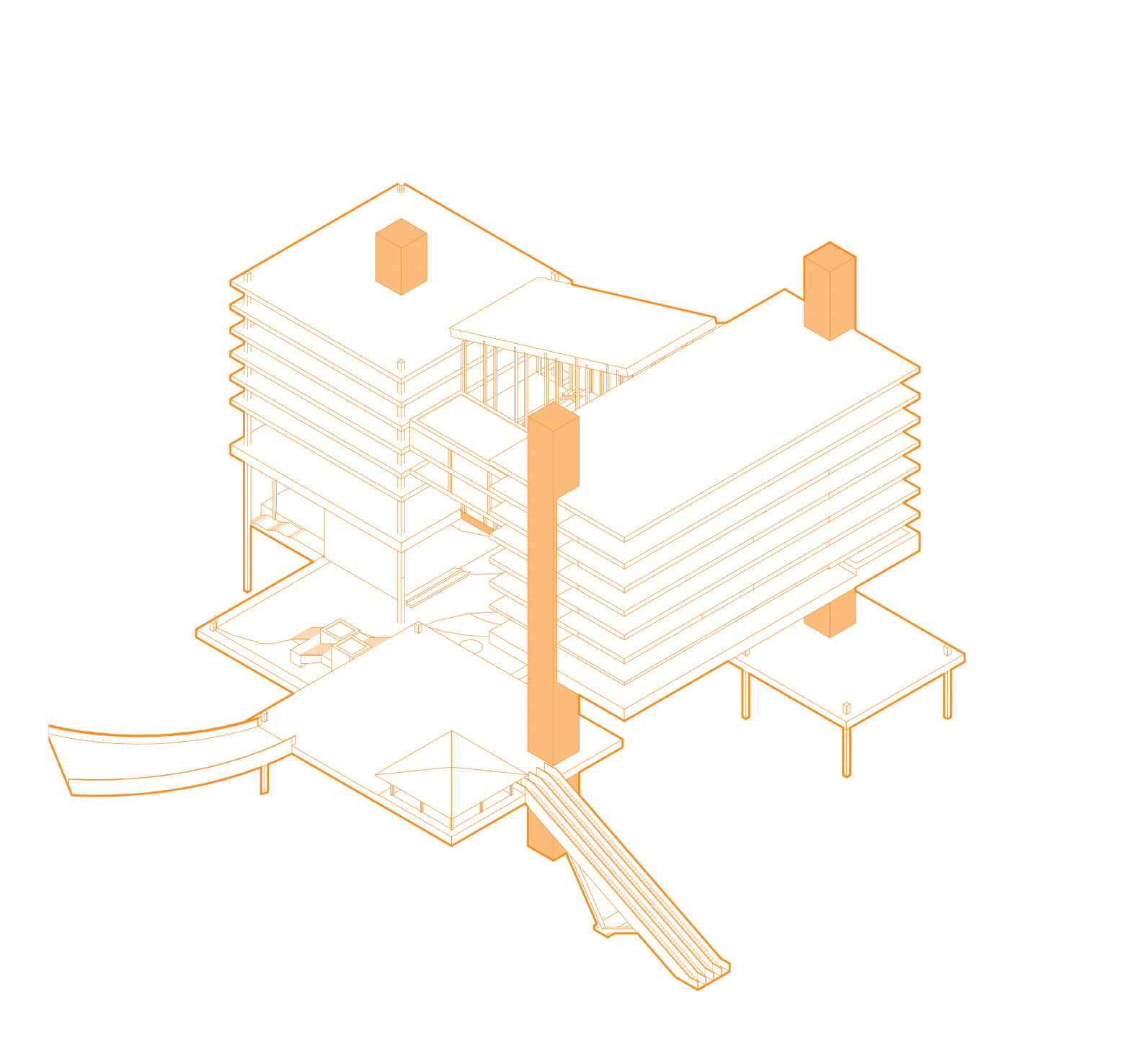
main structure
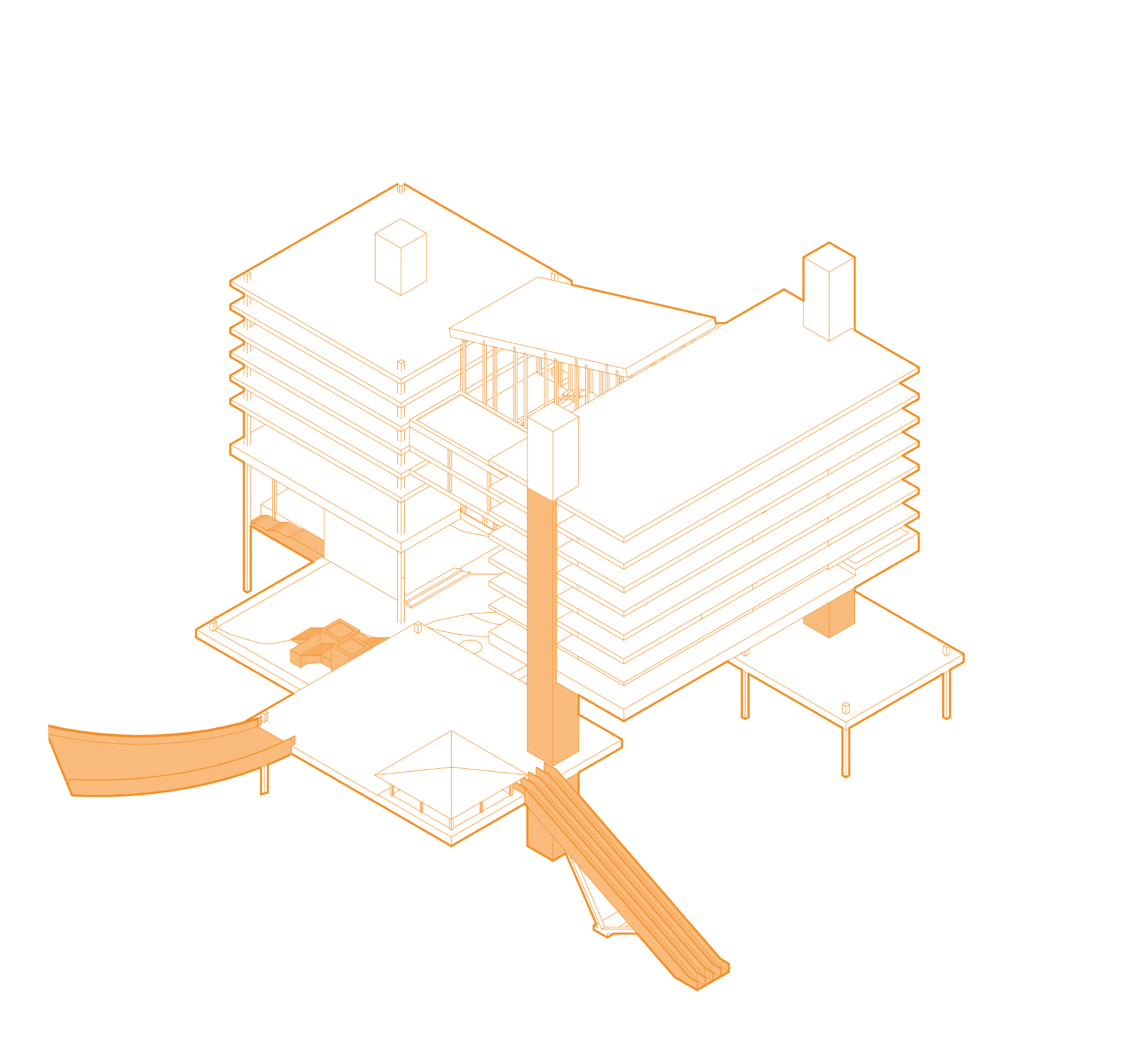
circulation

green + public spaces
The main layer serves as a gathering space and the main part of the bridge. Many groups and activities are here with a community garden, art gallery, bar, and social stair.
These planes are far above the sidewalk. Main vertical circulation is done through escalators. Graffiti is an important part of the urban environment and rather than pushing it aside, the train tunnels encourage this art form.
Here we have two different circulation points, Williamson Bridge and the stretch towards the Roanoke River. The connection between the river and the school features an artisan market and seating options.
This building features a unique structure. The connection between both towers is done by two stacked auditoriums.
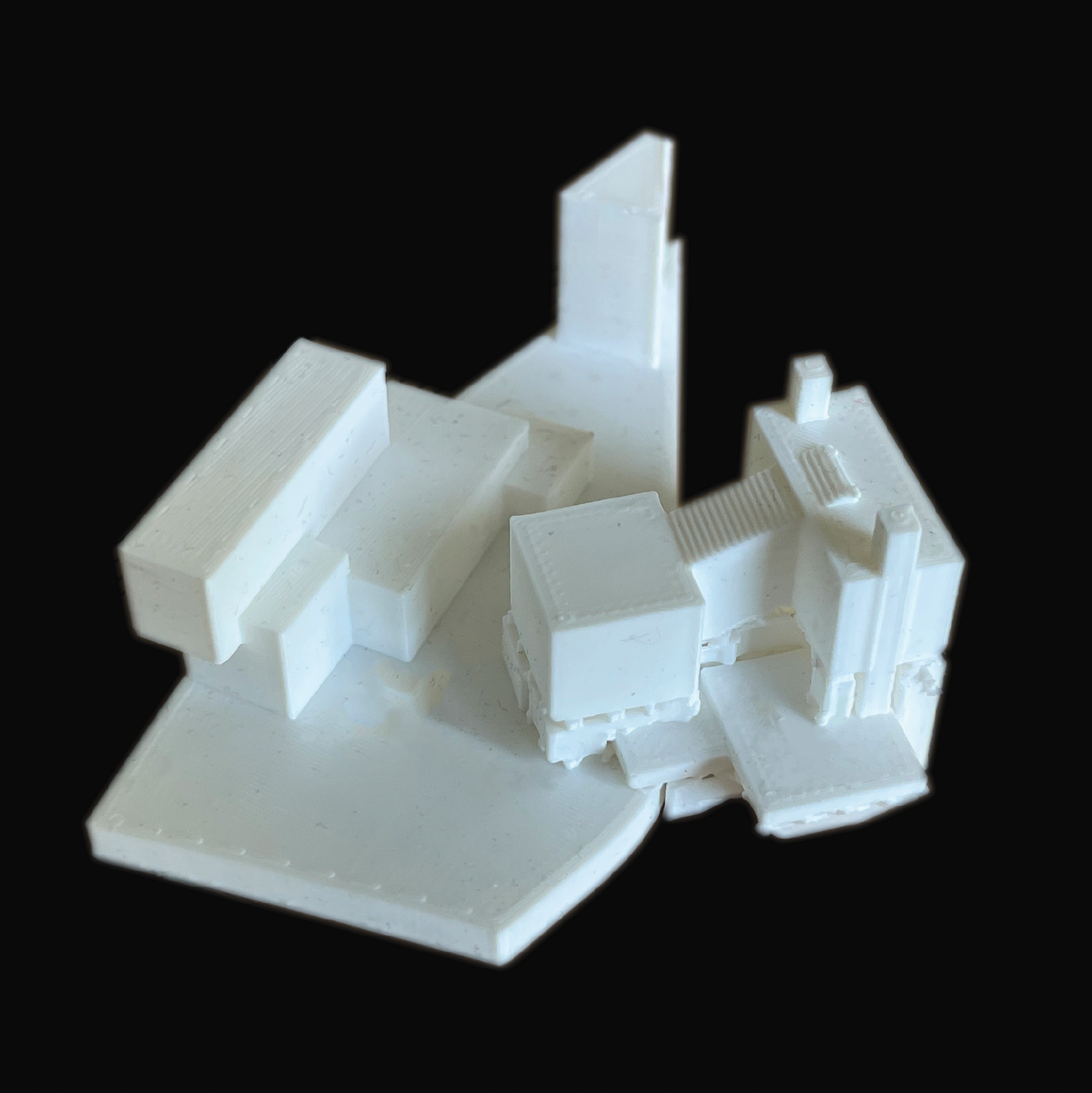
3D print of building + context

study on facade
